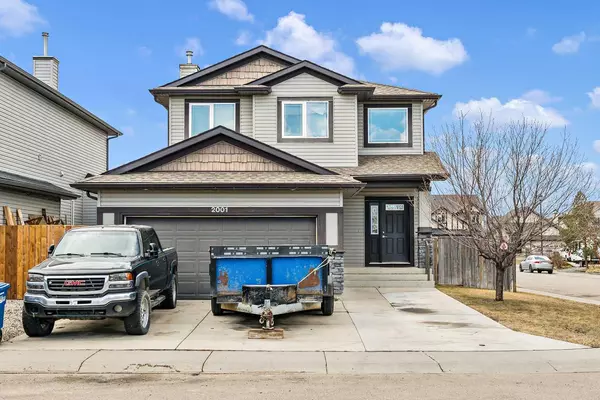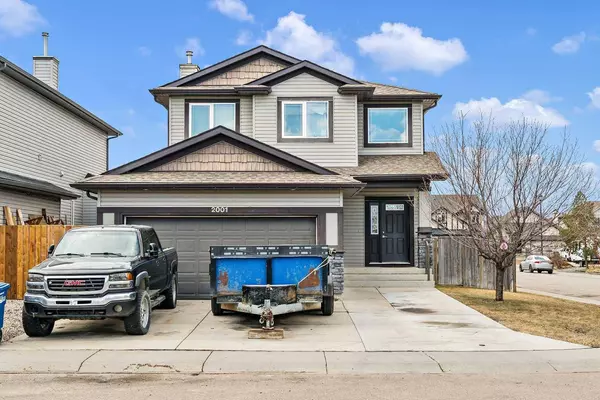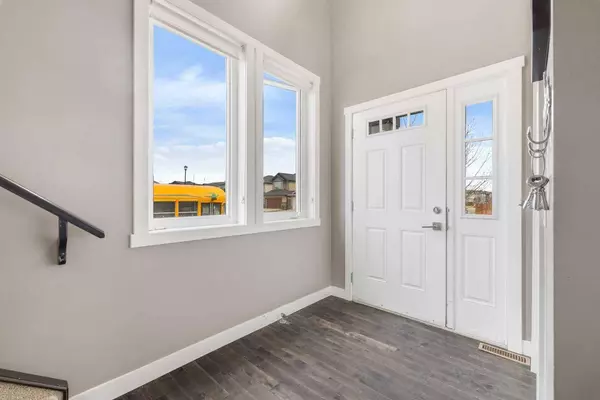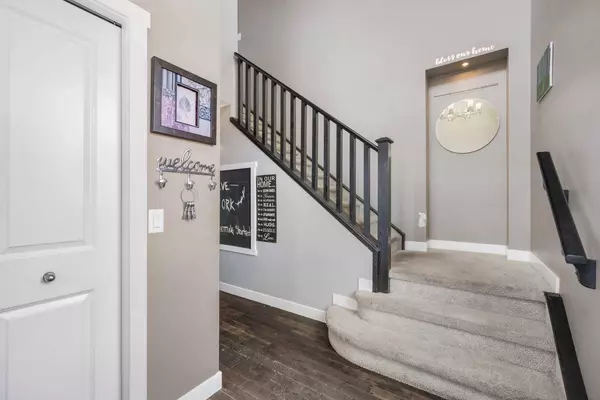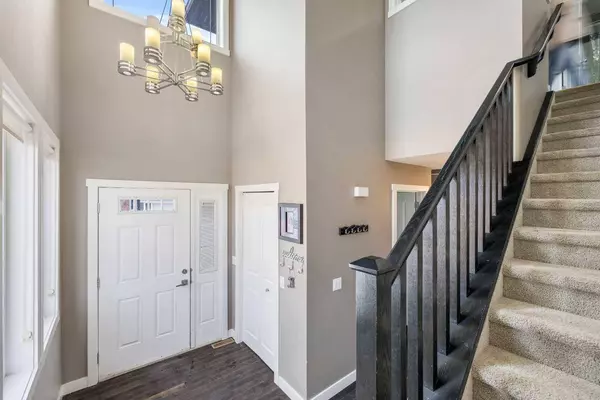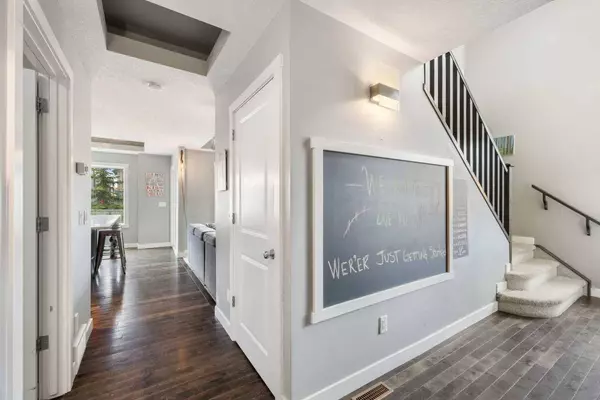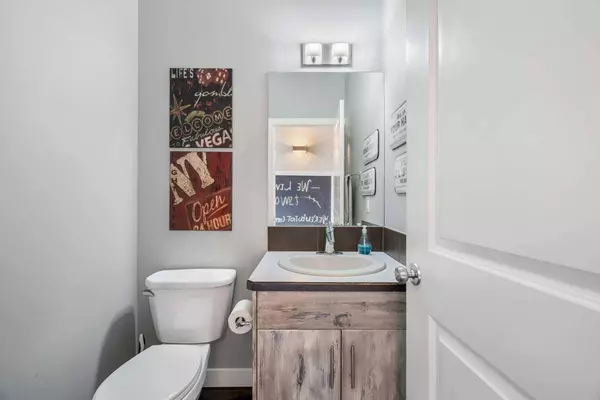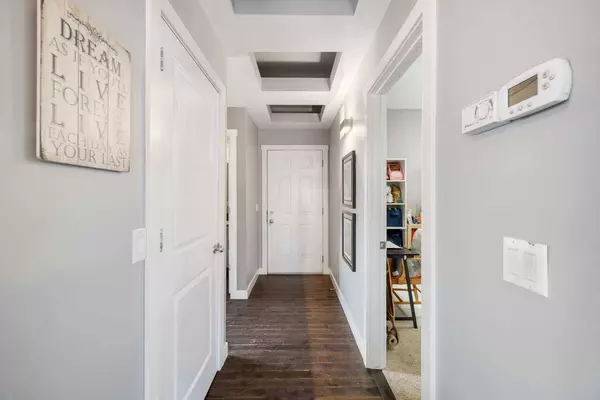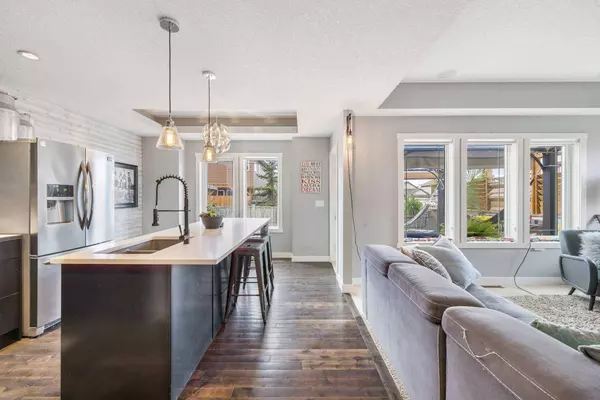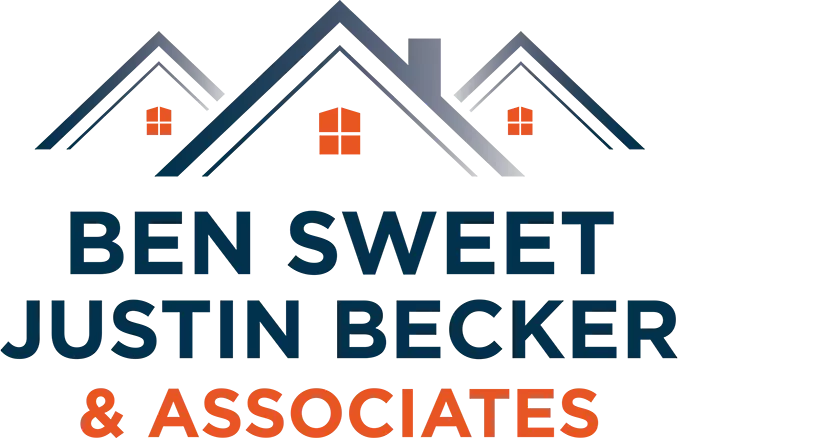
GALLERY
PROPERTY DETAIL
Key Details
Sold Price $585,0006.4%
Property Type Single Family Home
Sub Type Detached
Listing Status Sold
Purchase Type For Sale
Square Footage 1, 524 sqft
Price per Sqft $383
Subdivision Luxstone
MLS Listing ID A2120671
Sold Date 05/09/24
Style 2 Storey
Bedrooms 3
Full Baths 2
Half Baths 1
Year Built 2006
Annual Tax Amount $2,953
Tax Year 2023
Lot Size 4,856 Sqft
Acres 0.11
Property Sub-Type Detached
Source Calgary
Location
Province AB
County Airdrie
Zoning R1
Direction E
Rooms
Other Rooms 1
Basement Full, Unfinished
Building
Lot Description Corner Lot, Front Yard, Low Maintenance Landscape, Irregular Lot, Level
Foundation Poured Concrete
Architectural Style 2 Storey
Level or Stories Two
Structure Type Stone,Vinyl Siding,Wood Frame
Interior
Interior Features Breakfast Bar, Built-in Features, Kitchen Island, Open Floorplan, Soaking Tub, Walk-In Closet(s)
Heating Forced Air, Natural Gas
Cooling None
Flooring Carpet, Ceramic Tile, Hardwood
Fireplaces Number 1
Fireplaces Type Gas
Appliance Dishwasher, Dryer, Electric Stove, Microwave, Range Hood, Refrigerator, Washer, Window Coverings
Laundry In Basement
Exterior
Parking Features Double Garage Attached
Garage Spaces 2.0
Garage Description Double Garage Attached
Fence Fenced
Community Features Park, Playground, Schools Nearby, Shopping Nearby, Sidewalks, Street Lights
Roof Type Asphalt Shingle
Porch Deck, Front Porch
Lot Frontage 53.38
Total Parking Spaces 4
Others
Restrictions None Known
Tax ID 84598497
Ownership Private
