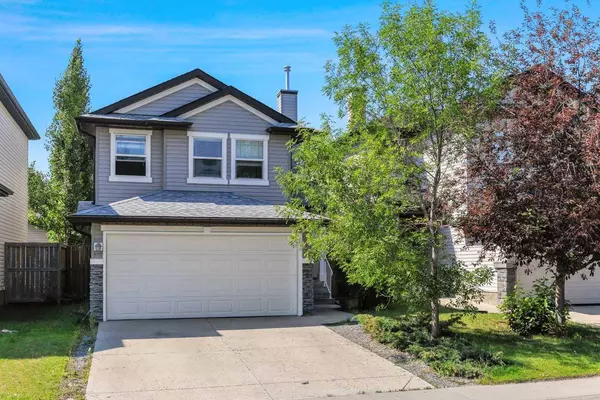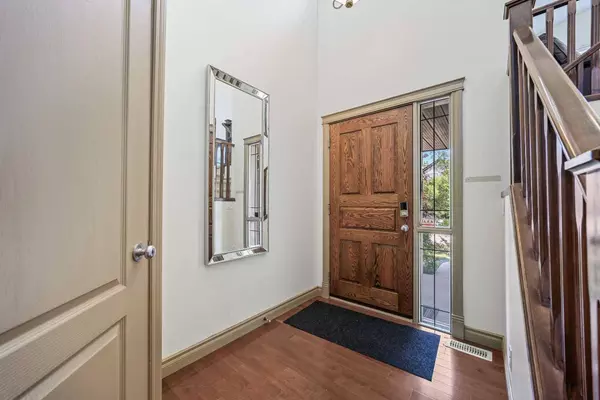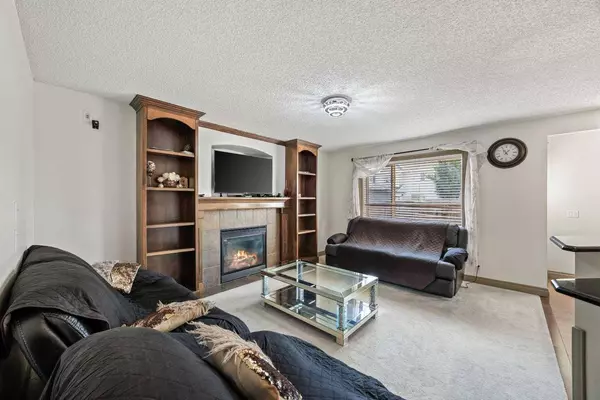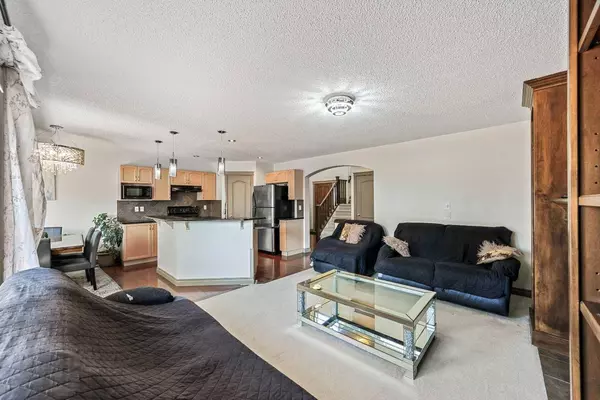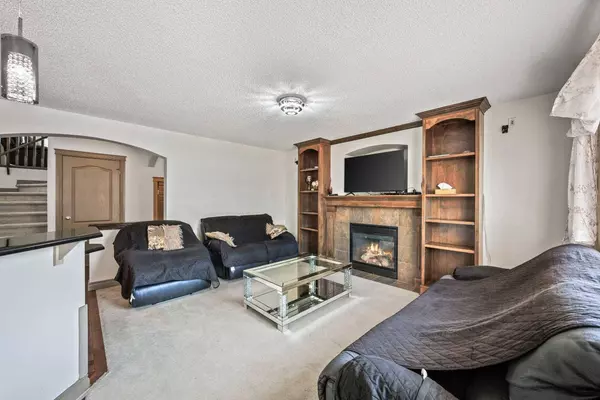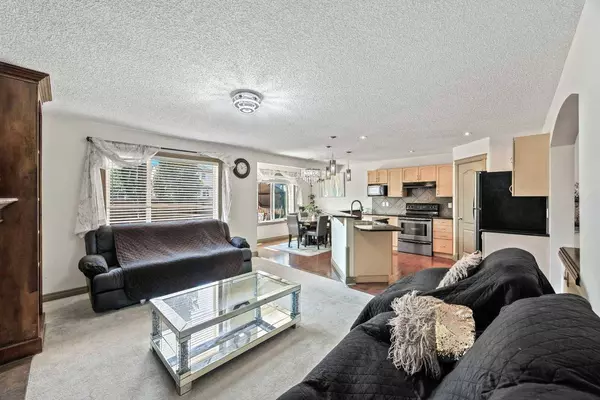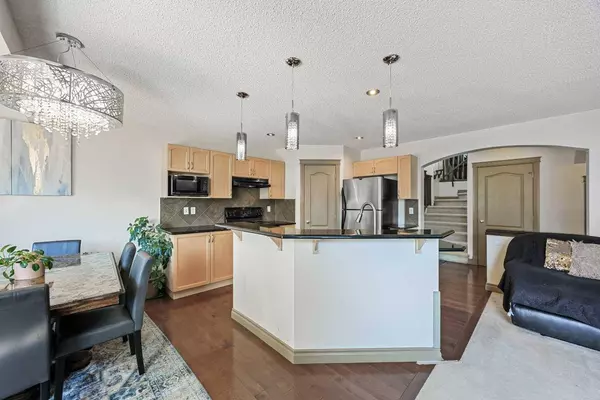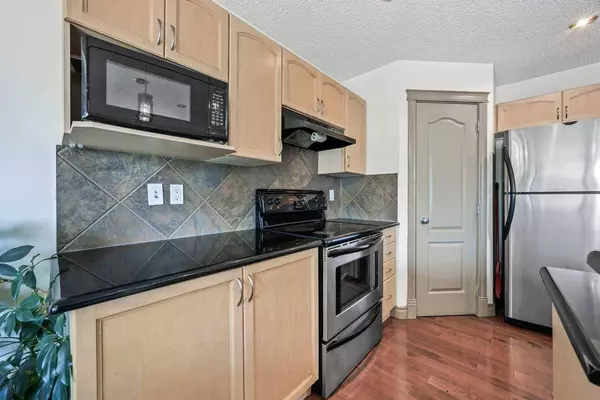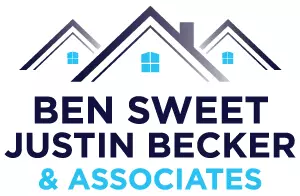
GALLERY
PROPERTY DETAIL
Key Details
Sold Price $642,0002.0%
Property Type Single Family Home
Sub Type Detached
Listing Status Sold
Purchase Type For Sale
Square Footage 1, 639 sqft
Price per Sqft $391
Subdivision Evanston
MLS Listing ID A2146801
Sold Date 08/02/24
Style 2 Storey
Bedrooms 3
Full Baths 2
Half Baths 1
Year Built 2005
Annual Tax Amount $3,684
Tax Year 2024
Lot Size 3,347 Sqft
Acres 0.08
Property Sub-Type Detached
Source Calgary
Location
Province AB
County Calgary
Area Cal Zone N
Zoning R-1N
Direction N
Rooms
Other Rooms 1
Basement Finished, Full
Building
Lot Description Back Lane, Cul-De-Sac, Front Yard, Lawn, No Neighbours Behind, Landscaped, Level, Rectangular Lot
Foundation Poured Concrete
Architectural Style 2 Storey
Level or Stories Two
Structure Type Concrete,Stone,Vinyl Siding,Wood Frame
Interior
Interior Features Built-in Features, Central Vacuum, Closet Organizers, Kitchen Island, No Animal Home, No Smoking Home, Stone Counters
Heating Forced Air, Natural Gas
Cooling None
Flooring Carpet, Hardwood, Tile
Fireplaces Number 1
Fireplaces Type Gas, Great Room, Mantle, Raised Hearth, Tile
Appliance Dishwasher, Dryer, Electric Stove, Range Hood, Refrigerator, Washer, Window Coverings
Laundry Laundry Room, Main Level
Exterior
Parking Features Double Garage Attached
Garage Spaces 2.0
Garage Description Double Garage Attached
Fence Fenced
Community Features Park, Playground, Schools Nearby, Shopping Nearby, Sidewalks, Street Lights, Walking/Bike Paths
Roof Type Asphalt Shingle
Porch Deck, Front Porch
Lot Frontage 32.19
Total Parking Spaces 4
Others
Restrictions See Remarks
Tax ID 91243412
Ownership Private

