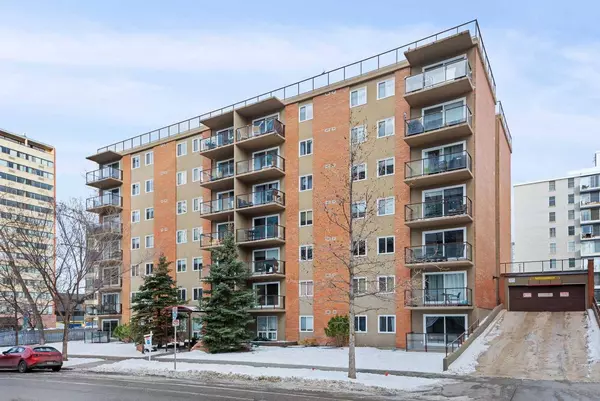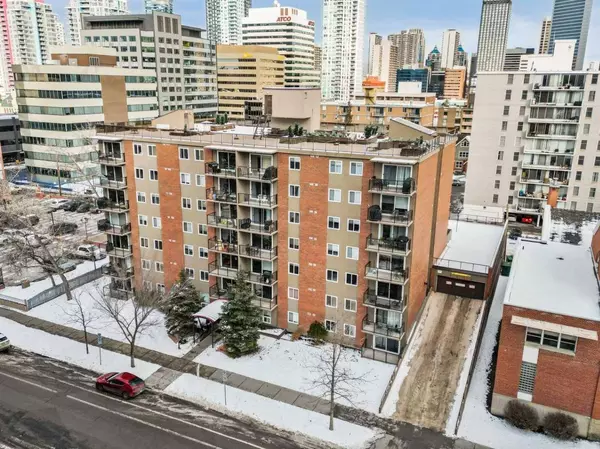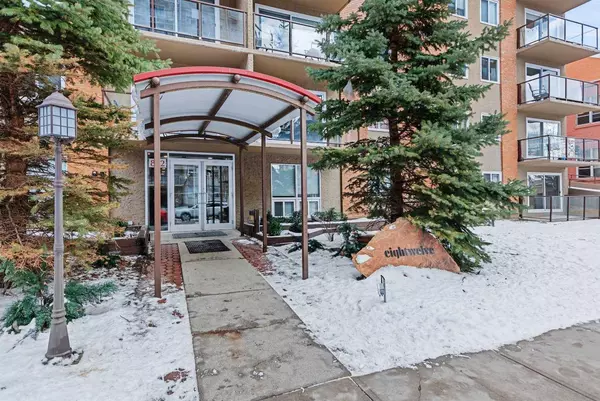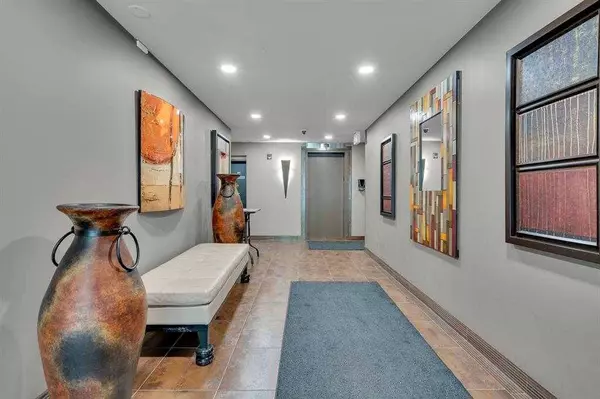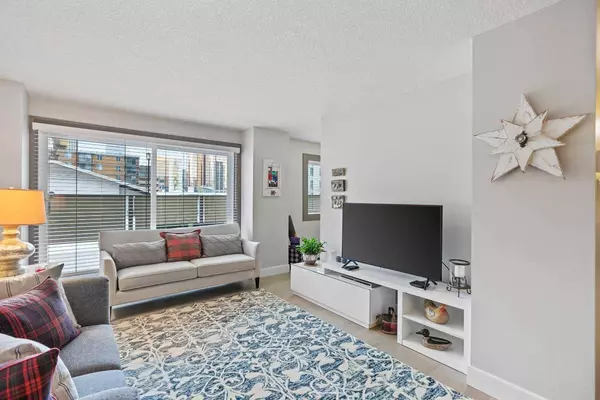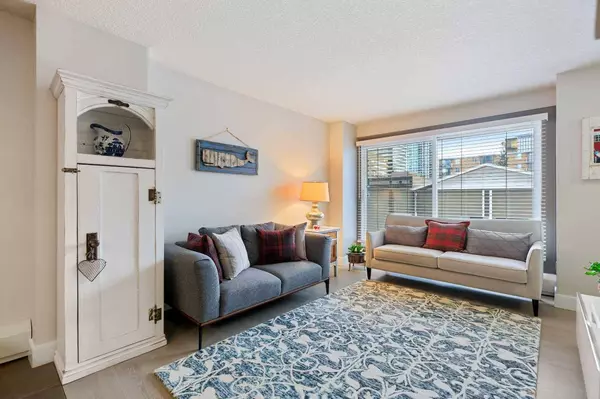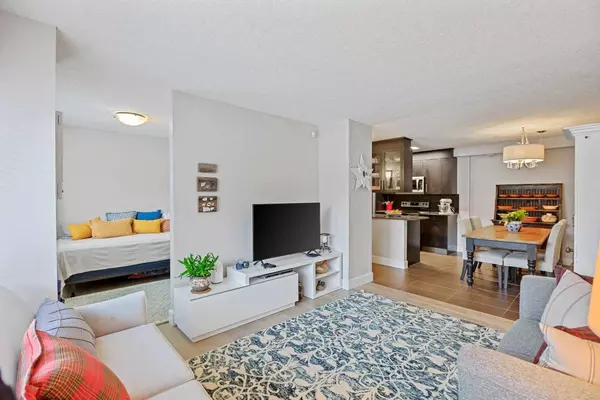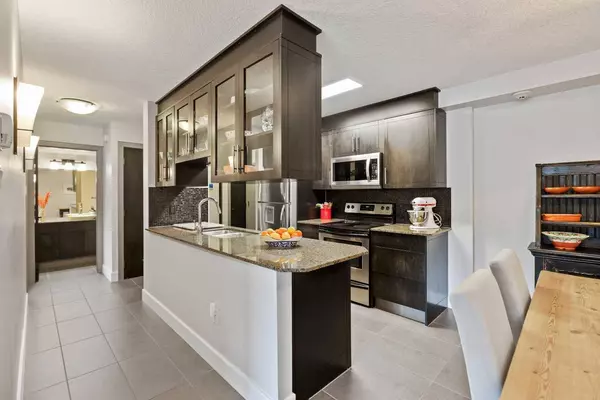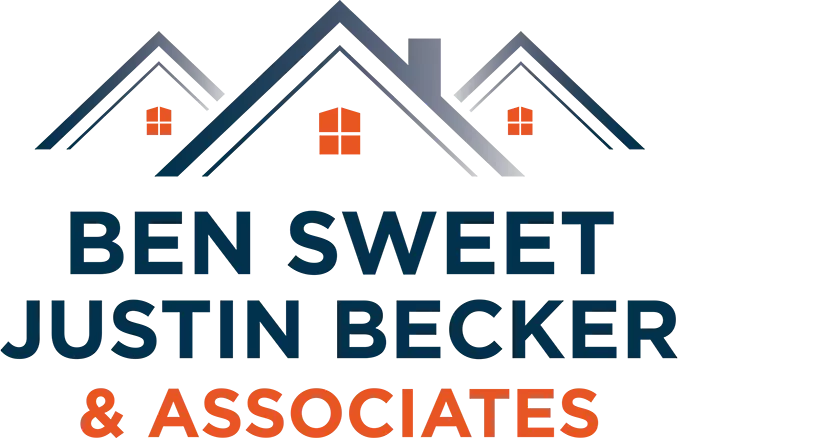
GALLERY
PROPERTY DETAIL
Key Details
Sold Price $305,6006.9%
Property Type Condo
Sub Type Apartment
Listing Status Sold
Purchase Type For Sale
Square Footage 763 sqft
Price per Sqft $400
Subdivision Beltline
MLS Listing ID A2105097
Sold Date 02/29/24
Style High-Rise (5+)
Bedrooms 2
Full Baths 1
Condo Fees $603/mo
Year Built 1977
Annual Tax Amount $1,311
Tax Year 2023
Property Sub-Type Apartment
Source Calgary
Location
Province AB
County Calgary
Area Cal Zone Cc
Zoning CC-MH
Direction S
Building
Story 7
Architectural Style High-Rise (5+)
Level or Stories Single Level Unit
Structure Type Brick,Concrete
Interior
Interior Features Granite Counters, Kitchen Island, No Smoking Home, Open Floorplan
Heating Baseboard, Natural Gas
Cooling None
Flooring Hardwood, Tile
Appliance Dishwasher, Dryer, Electric Stove, Range Hood, Refrigerator, Washer, Window Coverings
Laundry In Unit
Exterior
Parking Features Alley Access, Parkade, Secured, Titled, Underground
Garage Description Alley Access, Parkade, Secured, Titled, Underground
Community Features Park, Playground, Schools Nearby, Shopping Nearby, Sidewalks, Street Lights, Walking/Bike Paths
Amenities Available Bicycle Storage, Fitness Center, Parking, Picnic Area, Roof Deck, Secured Parking, Storage
Roof Type Tar/Gravel
Porch Balcony(s), Rooftop Patio, Terrace
Exposure N
Total Parking Spaces 1
Others
HOA Fee Include Common Area Maintenance,Gas,Insurance,Interior Maintenance,Maintenance Grounds,Parking,Professional Management,Reserve Fund Contributions,Sewer,Snow Removal,Trash,Water
Restrictions Pet Restrictions or Board approval Required
Ownership Private
Pets Allowed Yes

