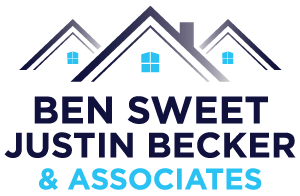

149 Farrell CRES Active Save Request In-Person Tour Request Virtual Tour
Fort Mcmurray,AB t9k 1L9
Key Details
Property Type Single Family Home
Sub Type Detached
Listing Status Active
Purchase Type For Sale
Square Footage 1,110 sqft
Price per Sqft $441
Subdivision Dickinsfield
MLS Listing ID A2202502
Style Bi-Level
Bedrooms 5
Full Baths 2
Half Baths 1
Originating Board Fort McMurray
Year Built 1982
Annual Tax Amount $2,223
Tax Year 2024
Lot Size 6,600 Sqft
Acres 0.15
Property Sub-Type Detached
Property Description
Welcome to 149 Farrell Crescent, located in the heart of Dickinsfield this stunning 5-bedroom, 2 1/2 bathroom bi-level home, with oversize double detached garage is perfect for families or those needing extra space! This beautifully designed home offers an open-concept living area with plenty of natural light, a modern kitchen with stainless steel appliances and ample cabinet space, and a cozy living room ideal for entertaining. The upper level features a spacious primary bedroom with a 2pc ensuite bath, along with 2 additional bedrooms perfect for family members or a home office. Downstairs, you'll find a fully finished lower level with extra living space and 2 bedrooms with a laundry room. Step outside to enjoy the large backyard, perfect for summer BBQs, kids, or pets. Conveniently located in a desirable neighbourhood close to schools, parks, and shopping.
Don't miss out on this fantastic home—schedule your showing today!
Location
Province AB
County Wood Buffalo
Area Fm Nw
Zoning R1
Direction N
Rooms
Other Rooms 1
Basement Finished,Full
Interior
Interior Features Kitchen Island,No Smoking Home,Vinyl Windows,Wet Bar
Heating Forced Air
Cooling None
Flooring Carpet,Ceramic Tile,Vinyl
Inclusions refrigerator, stove, dishwasher, washer/ dryer, garage door openers
Appliance Dishwasher,Electric Stove,Garage Control(s),Microwave,Refrigerator,Washer/Dryer
Laundry In Basement
Exterior
Parking Features Double Garage Detached,Driveway
Garage Spaces 2.0
Garage Description Double Garage Detached,Driveway
Fence Fenced
Community Features Playground,Schools Nearby,Shopping Nearby,Sidewalks,Street Lights,Walking/Bike Paths
Roof Type Asphalt Shingle
Porch Patio
Lot Frontage 17.16
Total Parking Spaces 6
Building
Lot Description Back Yard,No Neighbours Behind
Foundation Poured Concrete
Architectural Style Bi-Level
Level or Stories Bi-Level
Structure Type Asphalt
Others
Restrictions None Known
Tax ID 91991085
Ownership Private