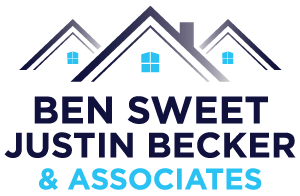

3031 Oakmoor DR SW Save Request In-Person Tour Request Virtual Tour
Calgary,AB T2V 3Z6
Key Details
Sold Price $618,0008.4%
Property Type Single Family Home
Sub Type Detached
Listing Status Sold
Purchase Type For Sale
Square Footage 1,127 sqft
Price per Sqft $548
Subdivision Oakridge
MLS Listing ID A2204292
Sold Date
Style Bungalow
Bedrooms 4
Full Baths 2
Originating Board Calgary
Year Built 1970
Annual Tax Amount $3,045
Tax Year 2024
Lot Size 5,930 Sqft
Acres 0.14
Property Sub-Type Detached
Property Description
Welcome to this warm and inviting 4-bedroom bungalow on a beautiful corner lot in the friendly community of Oakridge. From the charming front porch to the private backyard, this home is full of features designed for comfort, convenience, and everyday living. Inside, the bright and open living room is the perfect place to relax, complete with a brand-new fireplace that adds a cozy touch. The large windows, replaced just five years ago, let in plenty of natural light and offer views of the green space across the street. The kitchen and dining area flow easily together, and the upstairs bedroom includes a new patio door that leads straight out to the backyard. Downstairs, a finished basement with an illegal suite provides extra space for family, guests, or potential rental income. You'll also find a working sauna, a cold room, and lots of storage. The backyard is a peaceful and private retreat, featuring a covered porch, a patio with a gas hookup, a garden area, and a storage shed. The oversized double detached garage includes workbenches and shelving—perfect for anyone who enjoys projects or needs extra space for tools and storage. Living in Oakridge means being close to top-rated schools like Louis Riel and Cedarbrae, great parks including South Glenmore and Fish Creek, and local amenities such as the Oakridge Shopping Centre, Southland Leisure Centre, and Costco on Buffalo Run Blvd. You'll also have quick access to the mountains for weekend getaways. This home offers a rare mix of space, location, and value. Don't miss your chance to see it—book your showing today and imagine the possibilities!
Location
Province AB
County Calgary
Area Cal Zone S
Zoning R-CG
Direction E
Rooms
Basement Finished,Full,Suite
Interior
Interior Features Central Vacuum,No Animal Home,No Smoking Home,Sauna,Storage
Heating Forced Air,Natural Gas
Cooling None
Flooring Carpet,Laminate,Tile
Fireplaces Number 2
Fireplaces Type Basement,Brick Facing,Gas,Insert,Living Room,Wood Burning
Appliance Dishwasher,Dryer,Electric Range,Garage Control(s),Range Hood,Refrigerator,Washer,Window Coverings
Laundry In Basement
Exterior
Parking Features Concrete Driveway,Double Garage Detached,Garage Door Opener,Insulated,Off Street
Garage Spaces 2.0
Garage Description Concrete Driveway,Double Garage Detached,Garage Door Opener,Insulated,Off Street
Fence Fenced
Community Features Park,Playground,Schools Nearby,Shopping Nearby,Walking/Bike Paths
Roof Type Asphalt Shingle
Porch Deck,Front Porch
Lot Frontage 54.99
Total Parking Spaces 4
Building
Lot Description Corner Lot,Landscaped
Foundation Poured Concrete
Architectural Style Bungalow
Level or Stories One
Structure Type Vinyl Siding,Wood Frame
Others
Restrictions None Known
Tax ID 95337868
Ownership Power of Attorney