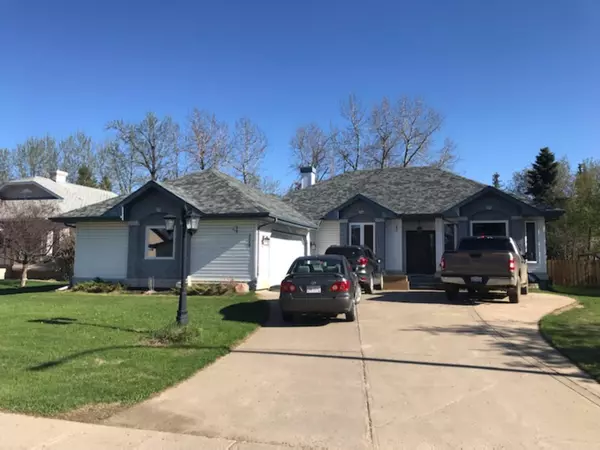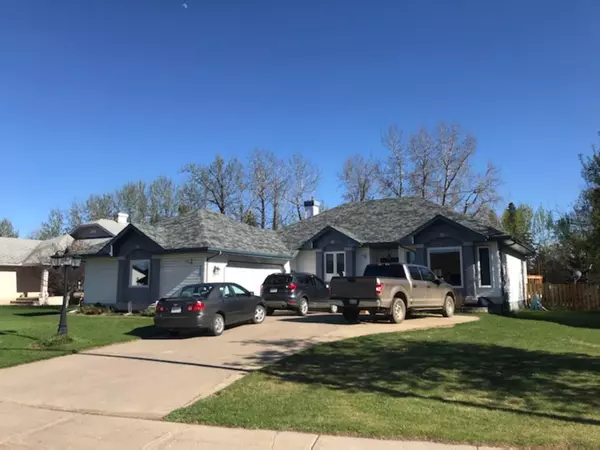
UPDATED:
11/18/2024 06:25 PM
Key Details
Property Type Single Family Home
Sub Type Detached
Listing Status Active
Purchase Type For Sale
Square Footage 1,350 sqft
Price per Sqft $340
MLS® Listing ID A2112821
Style Bungalow
Bedrooms 4
Full Baths 3
Originating Board Grande Prairie
Year Built 1994
Annual Tax Amount $4,194
Tax Year 2023
Lot Size 8,800 Sqft
Acres 0.2
Property Description
A fully finished basement featuring two bedrooms, laundry 3pc bathroom and a family room big enough to play ball hockey in (although strongly discouraged)!
Privacy is provided through a creek backed lot with mature trees and fencing to keep the pets from visiting.
A home for the buyer who desires quality and style.
Location
Province AB
County Big Lakes County
Zoning R1
Direction S
Rooms
Other Rooms 1
Basement Finished, Full
Interior
Interior Features Ceiling Fan(s), Granite Counters, High Ceilings, Kitchen Island, No Smoking Home, Open Floorplan
Heating Fireplace(s), Forced Air
Cooling Central Air
Flooring Ceramic Tile, Hardwood
Fireplaces Number 1
Fireplaces Type Gas Log, Wood Burning
Appliance Dishwasher, Electric Stove, Washer/Dryer, Wine Refrigerator
Laundry In Basement
Exterior
Garage Double Garage Attached
Garage Spaces 2.0
Garage Description Double Garage Attached
Fence None
Community Features Schools Nearby, Sidewalks, Street Lights
Roof Type Asphalt Shingle
Porch Deck
Lot Frontage 80.0
Total Parking Spaces 3
Building
Lot Description Backs on to Park/Green Space, Creek/River/Stream/Pond, Cul-De-Sac, Lawn, No Neighbours Behind, Sloped
Foundation Poured Concrete
Architectural Style Bungalow
Level or Stories One
Structure Type Stucco,Wood Frame
Others
Restrictions None Known
Tax ID 56528439
Ownership Private
GET MORE INFORMATION





