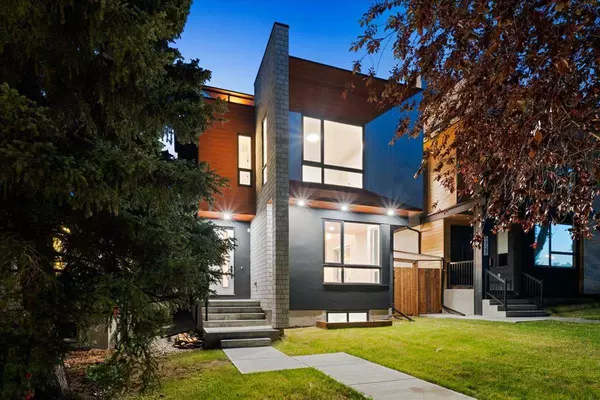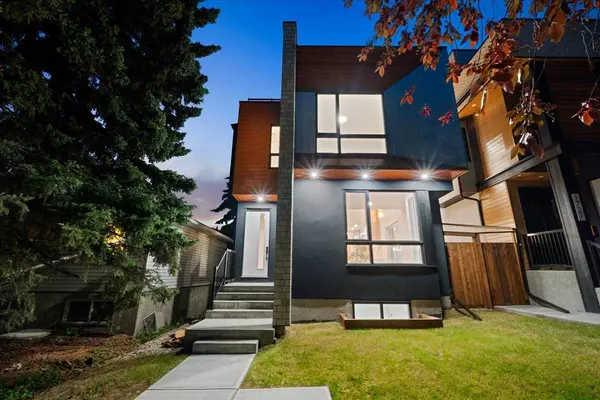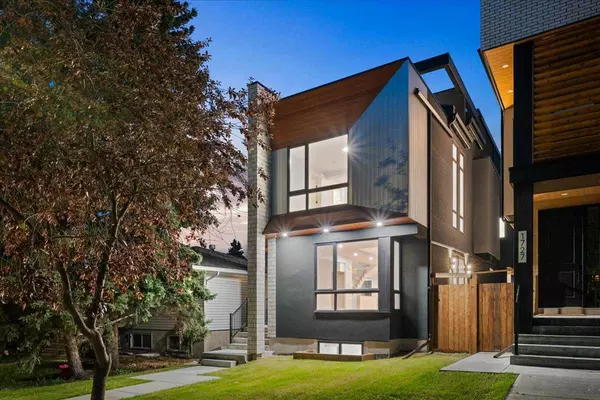UPDATED:
01/12/2025 07:15 AM
Key Details
Property Type Single Family Home
Sub Type Detached
Listing Status Active
Purchase Type For Sale
Square Footage 3,059 sqft
Price per Sqft $490
Subdivision Capitol Hill
MLS® Listing ID A2122339
Style 3 Storey
Bedrooms 4
Full Baths 5
Half Baths 1
Originating Board Calgary
Year Built 2022
Annual Tax Amount $5,632
Tax Year 2023
Lot Size 3,595 Sqft
Acres 0.08
Property Description
Location
Province AB
County Calgary
Area Cal Zone Cc
Zoning R-C2
Direction N
Rooms
Other Rooms 1
Basement Finished, Full
Interior
Interior Features Bar, Breakfast Bar, Built-in Features, Chandelier, Closet Organizers, Double Vanity, Granite Counters, High Ceilings, Kitchen Island, Natural Woodwork, No Animal Home, No Smoking Home, Open Floorplan, See Remarks, Separate Entrance, Soaking Tub, Storage, Vinyl Windows, Walk-In Closet(s), Wet Bar, Wired for Sound
Heating Forced Air, Natural Gas
Cooling None
Flooring Carpet, Ceramic Tile, Hardwood
Fireplaces Number 1
Fireplaces Type Gas, Living Room, Tile
Appliance Built-In Oven, Convection Oven, Dishwasher, Gas Cooktop, Range Hood, Refrigerator
Laundry Laundry Room, Sink, Upper Level
Exterior
Parking Features Double Garage Detached, Garage Faces Front, Insulated, Off Street, On Street
Garage Spaces 2.0
Garage Description Double Garage Detached, Garage Faces Front, Insulated, Off Street, On Street
Fence Fenced
Community Features Park, Playground, Schools Nearby, Shopping Nearby, Sidewalks, Street Lights
Roof Type Asphalt Shingle
Porch Balcony(s), Deck, Rooftop Patio, See Remarks
Lot Frontage 30.0
Exposure N
Total Parking Spaces 2
Building
Lot Description Back Lane, Back Yard, City Lot, Front Yard, Lawn, Interior Lot, Landscaped, Private, Rectangular Lot
Foundation Poured Concrete
Architectural Style 3 Storey
Level or Stories Three Or More
Structure Type Brick,Mixed,Stucco
New Construction Yes
Others
Restrictions None Known
Tax ID 82690791
Ownership Private




