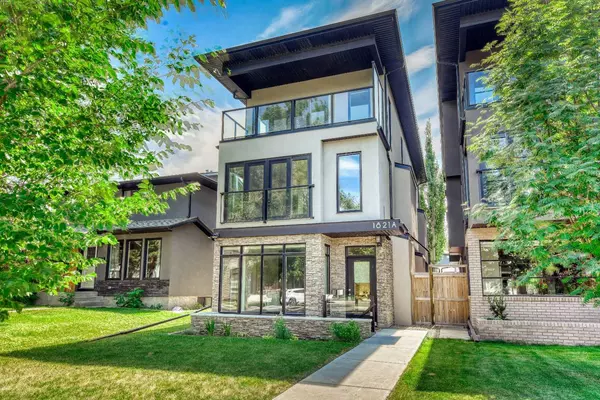
UPDATED:
12/04/2024 04:05 PM
Key Details
Property Type Single Family Home
Sub Type Detached
Listing Status Active
Purchase Type For Sale
Square Footage 2,833 sqft
Price per Sqft $423
Subdivision Hillhurst
MLS® Listing ID A2150138
Style 3 Storey
Bedrooms 4
Full Baths 4
Half Baths 1
Originating Board Calgary
Year Built 2014
Annual Tax Amount $8,950
Tax Year 2024
Lot Size 289 Sqft
Acres 0.01
Property Description
Discover urban elegance in this exquisite 3-storey, 4-bedroom (4th bedroom would make a great office as it has a separate entrance to exterior of front of house), 4.5-bathroom home nestled in the premiere inner-city community of Hillhurst. Boasting over 3,600 sq ft of sophisticated living space, this residence blends luxury with practicality in a prime location close to the river and downtown Calgary.
Highlights:
* Luxurious Living: Open-concept main floor features beautiful hardwood floors, a stunning kitchen with a gas cooktop, large island, under-counter lighting, stainless steel appliances and quartz counters. Enjoy the cozy gas fireplace in the living room and built-in speakers on the main floor. The 2nd floor features your Primary Retreat with 5pc Ensuite and large walk-in closet. Across the hallway is a 2nd bedroom with 3pc ensuite.
* Entertain in Style: Enjoy the 3rd-floor family room with a wet bar, wine fridge, and private covered balcony for unforgettable gatherings.
* Versatile Spaces: The basement includes a bedroom, full bathroom with a steam shower, and a living room with a kitchenette—perfect for a mother-in-law or nanny suite, Airbnb Rental or potential future suite development (Note: Buyer would need to apply for re-zoning through the City).
* Modern Comforts: LED lighting throughout, solar panels for energy efficiency, laundry room located on the 2nd floor for ease of access and in-floor heating in bathrooms.
* Convenient Amenities: Romeo & Juliet balcony off the Primary Suite, paved back alley leading to a 2-car detached garage, a landscaped backyard with deck and 2 outdoor speakers and only a couple of blocks from the Bow River, walking and biking pathways and easy access to Downtown.
Experience the pinnacle of inner-city living with all the amenities you desire. Don’t miss your chance to call this luxurious West Hillhurst property home!
Schedule your private showing today!
Location
Province AB
County Calgary
Area Cal Zone Cc
Zoning R-C2
Direction S
Rooms
Other Rooms 1
Basement Finished, Full, Walk-Up To Grade
Interior
Interior Features Bar, Beamed Ceilings, Built-in Features, Central Vacuum, Closet Organizers, Double Vanity, High Ceilings, Kitchen Island, No Animal Home, No Smoking Home, Open Floorplan, Quartz Counters, Recessed Lighting, See Remarks, Separate Entrance, Sump Pump(s), Vinyl Windows, Walk-In Closet(s), Wet Bar, Wired for Sound
Heating Forced Air
Cooling None
Flooring Carpet, Ceramic Tile, Hardwood
Fireplaces Number 1
Fireplaces Type Gas, Living Room
Inclusions Refrigerator, Gas cooktop, Hood Range, Built-in Oven, Microwave, Dishwasher x3 (bsmt, main & 3rd floor), Wine Fridge (3rd floor), Washer, Dryer, 3 wired-in cameras, Built-in speakers, vacu-flow & attachments, All window coverings, Garage door opener and remotes
Appliance Built-In Oven, Dishwasher, Dryer, Garage Control(s), Garburator, Gas Range, Humidifier, Microwave, Range Hood, Refrigerator, Washer, Window Coverings, Wine Refrigerator
Laundry Laundry Room, Upper Level
Exterior
Parking Features Alley Access, Double Garage Detached, Garage Door Opener, Garage Faces Rear, Paved
Garage Spaces 2.0
Garage Description Alley Access, Double Garage Detached, Garage Door Opener, Garage Faces Rear, Paved
Fence Fenced
Community Features Park, Playground, Schools Nearby, Shopping Nearby, Sidewalks, Street Lights, Walking/Bike Paths
Roof Type Shingle
Porch Balcony(s), Deck
Lot Frontage 25.0
Exposure S
Total Parking Spaces 2
Building
Lot Description Back Lane, City Lot, Front Yard, Landscaped, Rectangular Lot
Foundation Poured Concrete
Architectural Style 3 Storey
Level or Stories Three Or More
Structure Type Vinyl Siding,Wood Frame
Others
Restrictions None Known
Ownership Private
GET MORE INFORMATION





