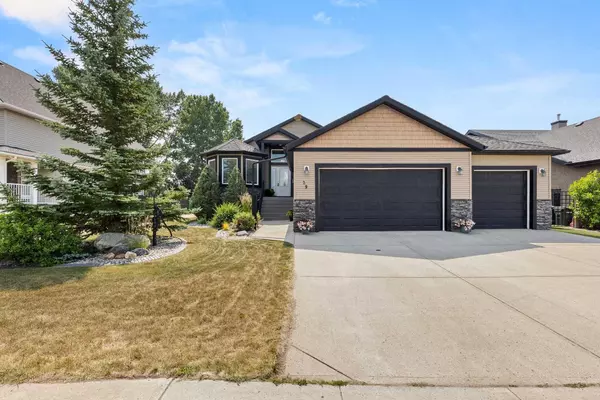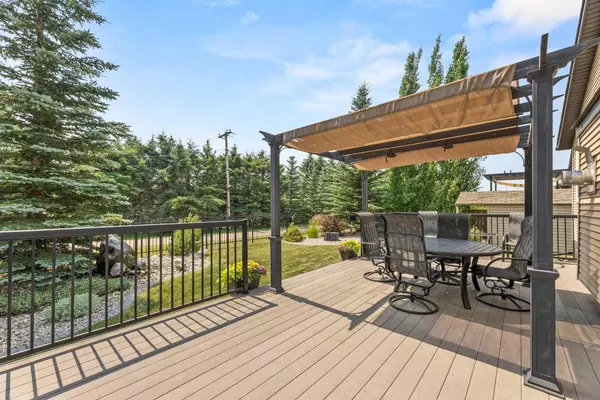
UPDATED:
11/20/2024 10:55 PM
Key Details
Property Type Single Family Home
Sub Type Detached
Listing Status Active
Purchase Type For Sale
Square Footage 1,570 sqft
Price per Sqft $509
MLS® Listing ID A2151890
Style Bungalow
Bedrooms 4
Full Baths 3
Originating Board Calgary
Year Built 2008
Annual Tax Amount $4,913
Tax Year 2024
Lot Size 7,778 Sqft
Acres 0.18
Property Description
The main floor includes a generously sized master bedroom with large south-facing windows and a walk-in closet. The five-piece ensuite features a jetted tub, a walk-in shower with a bench, and a double vanity. Another large bedroom, a four-piece bathroom, and a laundry room with cabinetry that connects to the three-car heated garage complete the main floor. The garage is also wired for a welder or could change the plug for an electric vehicle.
The bright lower level has the same beautiful finishings as upstairs. With large windows and nine-foot ceilings it offers a massive recreation room, two additional spacious bedrooms (one with a walk-in closet), another four-piece bathroom, and a mechanical room. Additional features include in-floor heating in both the garage and the lower level, a boiler system, and central air conditioning.
The professionally landscaped yard is a true oasis, featuring a rock fountain, wrought iron fencing, beautiful perennials, and meticulous edging. There is also a unique rock pathway to the 10 X 10 shed. The large south-facing deck, partially covered and finished with maintenance-free decking, includes a pergola. Enjoy the convenience of walking paths on two sides of the home, making this property a perfect blend of comfort and style.
Location
Province AB
County Mountain View County
Zoning R1
Direction N
Rooms
Other Rooms 1
Basement Finished, Full
Interior
Interior Features Ceiling Fan(s), Granite Counters, High Ceilings, Kitchen Island, Open Floorplan, Pantry, See Remarks, Vaulted Ceiling(s), Walk-In Closet(s)
Heating In Floor, Forced Air
Cooling Central Air
Flooring Carpet, Hardwood, Linoleum, Tile
Fireplaces Number 1
Fireplaces Type Gas, Living Room
Inclusions shed, all window coverings, pergola on deck
Appliance Central Air Conditioner, Dishwasher, Garage Control(s), Microwave, Refrigerator, Stove(s), Washer/Dryer
Laundry Main Level
Exterior
Garage Triple Garage Attached
Garage Spaces 3.0
Garage Description Triple Garage Attached
Fence Fenced
Community Features Park, Playground, Schools Nearby, Shopping Nearby, Sidewalks, Walking/Bike Paths
Roof Type Asphalt Shingle
Porch Deck, See Remarks
Lot Frontage 62.89
Exposure N
Total Parking Spaces 6
Building
Lot Description Back Yard, Landscaped
Foundation Poured Concrete
Architectural Style Bungalow
Level or Stories One
Structure Type Stone,Vinyl Siding,Wood Frame
Others
Restrictions None Known
Tax ID 93039681
Ownership Private
GET MORE INFORMATION





