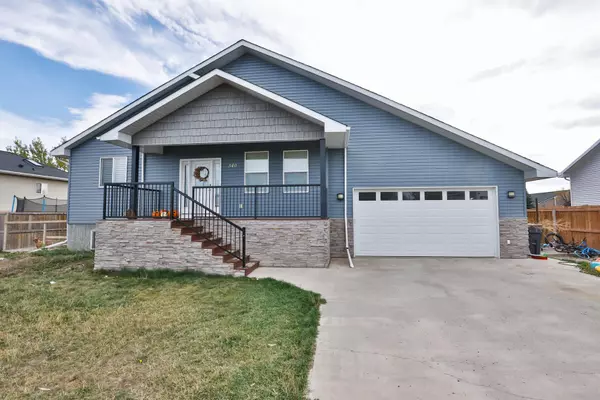
UPDATED:
11/11/2024 04:40 PM
Key Details
Property Type Single Family Home
Sub Type Detached
Listing Status Active
Purchase Type For Sale
Square Footage 1,654 sqft
Price per Sqft $272
MLS® Listing ID A2154466
Style Bungalow
Bedrooms 5
Full Baths 3
Originating Board Lethbridge and District
Year Built 2010
Annual Tax Amount $3,979
Tax Year 2024
Lot Size 9,900 Sqft
Acres 0.23
Property Description
Location
Province AB
County Warner No. 5, County Of
Zoning RS-7
Direction N
Rooms
Other Rooms 1
Basement Finished, Full
Interior
Interior Features Built-in Features, Central Vacuum, Double Vanity, Granite Counters, High Ceilings, Jetted Tub, Kitchen Island, No Smoking Home, Open Floorplan, Storage, Sump Pump(s), Vaulted Ceiling(s), Walk-In Closet(s)
Heating Forced Air, Natural Gas
Cooling Central Air
Flooring Carpet, Laminate, Tile
Fireplaces Number 1
Fireplaces Type Gas, Stone
Inclusions Gas Stove, Microwave, Air conditioning, Central Vac/Attachments, Garage Door Opener
Appliance Microwave, Stove(s)
Laundry In Basement
Exterior
Garage Double Garage Attached, Parking Pad, RV Access/Parking
Garage Spaces 2.0
Garage Description Double Garage Attached, Parking Pad, RV Access/Parking
Fence Fenced
Community Features Golf, Lake, Park, Playground, Pool, Schools Nearby, Shopping Nearby, Sidewalks, Street Lights
Roof Type Asphalt Shingle
Porch Deck
Lot Frontage 75.0
Exposure N
Total Parking Spaces 8
Building
Lot Description Dog Run Fenced In, Front Yard, Landscaped, Underground Sprinklers
Foundation Poured Concrete
Architectural Style Bungalow
Level or Stories One
Structure Type Stone,Vinyl Siding
Others
Restrictions None Known
Tax ID 56871244
Ownership Private
GET MORE INFORMATION





