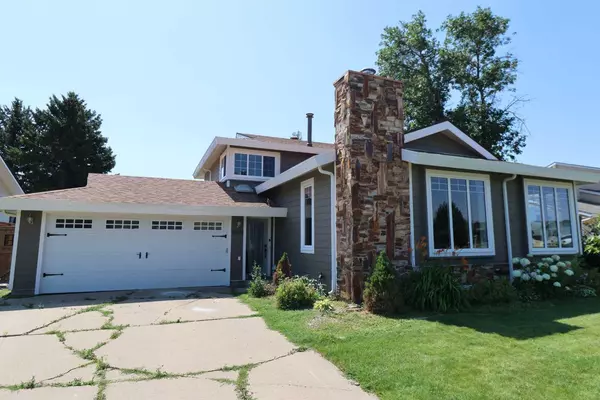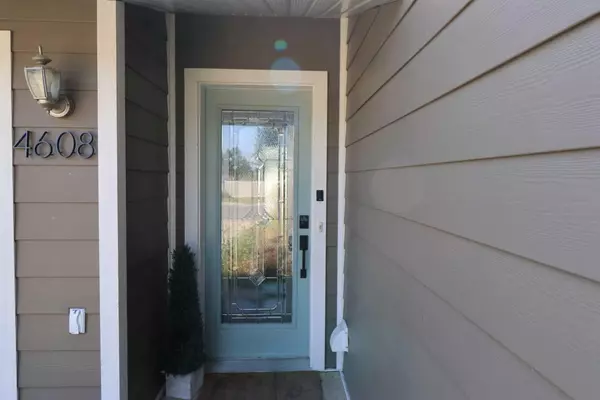
UPDATED:
10/28/2024 05:30 PM
Key Details
Property Type Single Family Home
Sub Type Detached
Listing Status Active
Purchase Type For Sale
Square Footage 1,884 sqft
Price per Sqft $254
MLS® Listing ID A2154734
Style 4 Level Split
Bedrooms 5
Full Baths 3
Originating Board Lethbridge and District
Year Built 1978
Annual Tax Amount $3,243
Tax Year 2022
Lot Size 9,450 Sqft
Acres 0.22
Property Description
Relax in the inviting living room, where a wood-burning fireplace creates a cozy ambiance for those chilly winter days. The main level also includes a convenient office and a laundry room. Upstairs, you'll find three well-sized bedrooms, including a master suite complete with a three-piece ensuite.
The fully finished basement offers two additional bedrooms and a versatile play or workout space. Don't miss the opportunity to make this beautiful house your new home. Call your favorite REALTOR® today to book your viewing!
Location
Province AB
County Taber, M.d. Of
Zoning R-1
Direction N
Rooms
Other Rooms 1
Basement Finished, Full
Interior
Interior Features See Remarks
Heating Baseboard, Boiler
Cooling Central Air
Flooring Carpet, Vinyl
Fireplaces Number 1
Fireplaces Type Living Room, Wood Burning
Inclusions Window Coverings, U/G sprinklers
Appliance Dishwasher, Range, Refrigerator
Laundry Laundry Room
Exterior
Garage Double Garage Attached
Garage Spaces 2.0
Garage Description Double Garage Attached
Fence Fenced
Community Features Other
Roof Type Asphalt Shingle
Porch Patio
Lot Frontage 70.0
Total Parking Spaces 4
Building
Lot Description Back Yard
Foundation Wood
Architectural Style 4 Level Split
Level or Stories 4 Level Split
Structure Type See Remarks
Others
Restrictions None Known
Tax ID 56620724
Ownership Private
GET MORE INFORMATION





