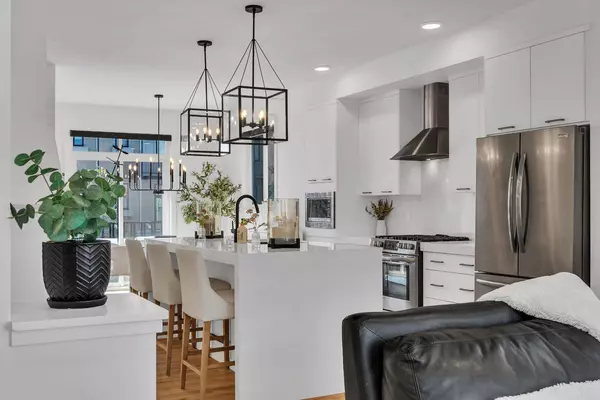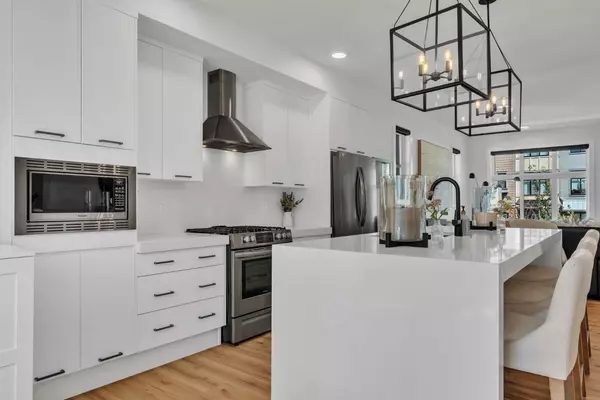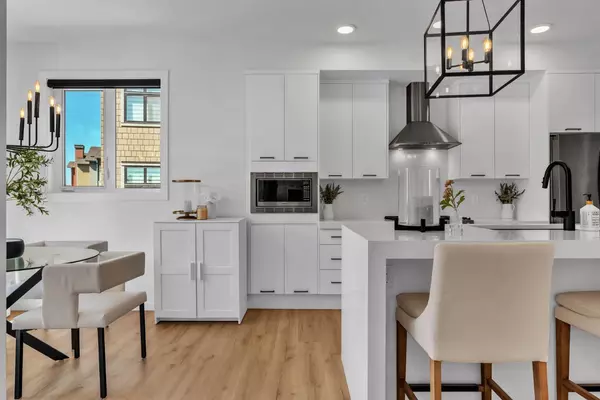UPDATED:
12/09/2024 04:50 AM
Key Details
Property Type Townhouse
Sub Type Row/Townhouse
Listing Status Active
Purchase Type For Sale
Square Footage 1,726 sqft
Price per Sqft $422
Subdivision Springbank Hill
MLS® Listing ID A2154240
Style 3 Storey
Bedrooms 4
Full Baths 2
Half Baths 1
Condo Fees $259
Originating Board Calgary
Year Built 2021
Annual Tax Amount $3,671
Tax Year 2024
Property Description
The heart of the home kitchen is adorned with a stunning waterfall quartz-wrapped island, stainless steel appliances and sophisticated matte-black hardware, accentuated by Crate & Barrel pendants. Automated Levolor custom blinds enhance the ambiance on this level, creating a space that is both functional and breathtakingly beautiful. The primary suite on the third level serves as a tranquil retreat, featuring an ensuite with expansive shower and walk-in closet. This level is completed by two more generously sized bedrooms, main bathroom and a convenient upstairs laundry, ensuring that every inch of this home is designed with your comfort in mind. The additional fourth bedroom on the main ground level is rare and offers versatility and convenience, whether as a guest suite, gym or home office. The single attached garage provides ample storage and the front driveway provides additional parking for a second vehicle. Additional thoughtful upgrades such as luxury vinyl plank flooring that flows effortlessly throughout, upgraded washer & dryer and air conditioning, the attention to detail is what sets this home apart.
Outside, the Wildflower complex offers a serene ambiance with lush landscaping and curated pathways, perfectly complementing the natural beauty of Springbank Hill. Located just moments from top-rated schools, premium shopping, and convenient public transit, this townhome is not just a residence—it's a lifestyle. Every detail of this property has been carefully considered and beautifully executed, making it a rare find at this price in one of Calgary's most desirable west side neighbourhoods.
Location
Province AB
County Calgary
Area Cal Zone W
Zoning R-2M
Direction N
Rooms
Other Rooms 1
Basement None
Interior
Interior Features Built-in Features, Chandelier, High Ceilings, Kitchen Island, Open Floorplan, Quartz Counters, Walk-In Closet(s)
Heating Forced Air, Natural Gas
Cooling Central Air
Flooring Tile, Vinyl Plank
Fireplaces Number 1
Fireplaces Type Electric, Living Room
Inclusions All attached TV wall brackets, A/C
Appliance Dishwasher, Dryer, Electric Stove, Garage Control(s), Garburator, Microwave, Range Hood, Refrigerator, Washer, Window Coverings
Laundry In Unit, Upper Level
Exterior
Parking Features Driveway, Single Garage Attached
Garage Spaces 1.0
Garage Description Driveway, Single Garage Attached
Fence None
Community Features Park, Playground, Schools Nearby, Shopping Nearby, Sidewalks, Street Lights, Walking/Bike Paths
Amenities Available Park
Roof Type Asphalt
Porch Balcony(s), Patio
Exposure S
Total Parking Spaces 2
Building
Lot Description Cul-De-Sac, Landscaped
Foundation Poured Concrete
Architectural Style 3 Storey
Level or Stories Three Or More
Structure Type Brick,Wood Frame
Others
HOA Fee Include Common Area Maintenance,Insurance,Professional Management,Reserve Fund Contributions,Snow Removal,Trash
Restrictions Utility Right Of Way
Ownership Private
Pets Allowed Restrictions




