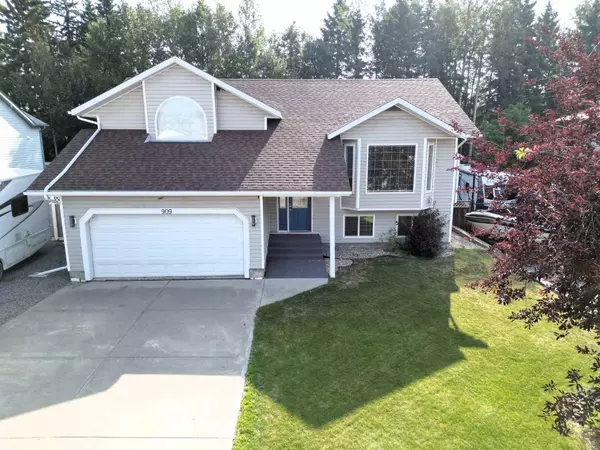
UPDATED:
11/04/2024 07:30 PM
Key Details
Property Type Single Family Home
Sub Type Detached
Listing Status Active
Purchase Type For Sale
Square Footage 1,279 sqft
Price per Sqft $363
Subdivision Edson
MLS® Listing ID A2155994
Style Modified Bi-Level
Bedrooms 4
Full Baths 3
Originating Board Alberta West Realtors Association
Year Built 2002
Annual Tax Amount $4,112
Tax Year 2024
Lot Size 8,461 Sqft
Acres 0.19
Lot Dimensions front curve 7.46/4.00/8.78 x 40.06 x back 20 x 35.63
Property Description
Location
Province AB
County Yellowhead County
Zoning R-1B
Direction SW
Rooms
Other Rooms 1
Basement Finished, Full
Interior
Interior Features Ceiling Fan(s)
Heating Floor Furnace, Forced Air, Natural Gas
Cooling None
Flooring Carpet, Ceramic Tile, Laminate
Inclusions Hot Tub in working order (sold as is at time of possession) and Gazebo
Appliance Dishwasher, Electric Oven, Garage Control(s), Microwave Hood Fan, Refrigerator, Washer/Dryer, Window Coverings
Laundry In Basement
Exterior
Garage Concrete Driveway, Double Garage Attached
Garage Spaces 2.0
Garage Description Concrete Driveway, Double Garage Attached
Fence Fenced
Community Features None
Roof Type Asphalt Shingle
Porch Deck
Lot Frontage 66.0
Total Parking Spaces 2
Building
Lot Description Back Yard, Backs on to Park/Green Space, Cul-De-Sac, Front Yard, Lawn, Irregular Lot, Landscaped
Foundation Poured Concrete
Architectural Style Modified Bi-Level
Level or Stories Bi-Level
Structure Type Vinyl Siding,Wood Frame
Others
Restrictions None Known
Tax ID 93841404
Ownership Other
GET MORE INFORMATION





