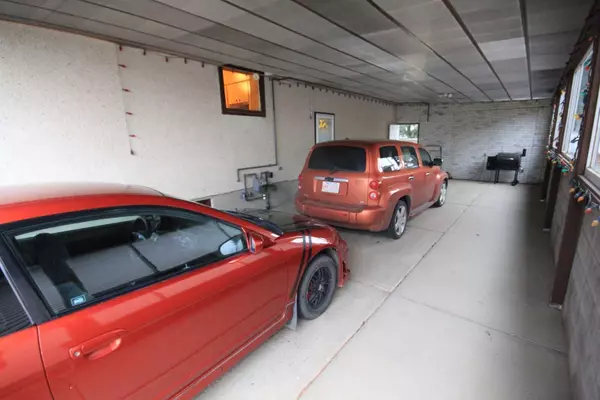
UPDATED:
08/31/2024 02:40 AM
Key Details
Property Type Single Family Home
Sub Type Detached
Listing Status Active
Purchase Type For Sale
Square Footage 1,216 sqft
Price per Sqft $254
MLS® Listing ID A2161104
Style Bungalow
Bedrooms 4
Full Baths 2
Originating Board Lethbridge and District
Year Built 1970
Annual Tax Amount $2,443
Tax Year 2024
Lot Size 7,000 Sqft
Acres 0.16
Property Description
Directions:
Location
Province AB
County Taber, M.d. Of
Zoning R
Direction S
Rooms
Basement Finished, Full
Interior
Interior Features No Animal Home, No Smoking Home
Heating Forced Air, Natural Gas
Cooling None
Flooring Carpet, Linoleum
Inclusions Fridge, Stove, Portable Dishwasher
Appliance Other
Laundry In Basement
Exterior
Garage Carport, Concrete Driveway, Off Street
Garage Description Carport, Concrete Driveway, Off Street
Fence Partial
Community Features Other
Roof Type Asphalt Shingle
Porch See Remarks
Lot Frontage 50.0
Total Parking Spaces 4
Building
Lot Description Back Lane, Few Trees, Front Yard, Lawn, Landscaped
Foundation Poured Concrete
Architectural Style Bungalow
Level or Stories One
Structure Type Stucco,Vinyl Siding
Others
Restrictions None Known
Tax ID 56771253
Ownership Private
GET MORE INFORMATION





