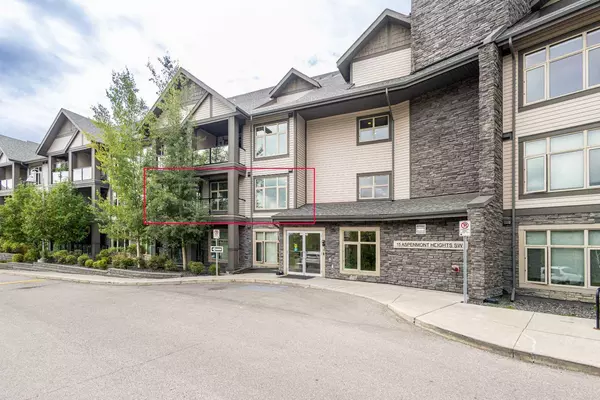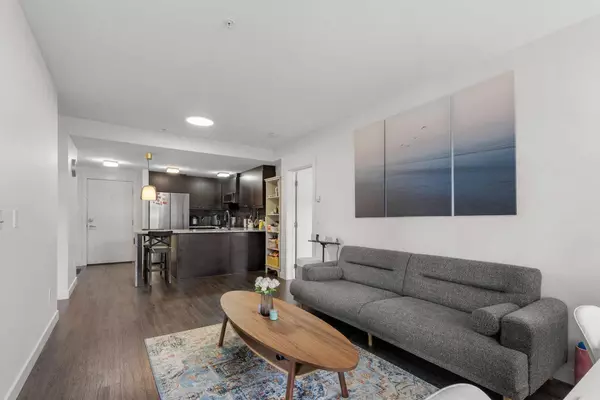UPDATED:
Key Details
Sold Price $375,000
Property Type Condo
Sub Type Apartment
Listing Status Sold
Purchase Type For Sale
Square Footage 895 sqft
Price per Sqft $418
Subdivision Aspen Woods
MLS® Listing ID A2163386
Sold Date 11/22/24
Style Low-Rise(1-4)
Bedrooms 2
Full Baths 2
Condo Fees $624/mo
Originating Board Calgary
Year Built 2015
Annual Tax Amount $2,205
Tax Year 2024
Property Description
Checkout our 3D Tour or schedule a private showing and discover all the exceptional features this condo has to offer!
Location
Province AB
County Calgary
Area Cal Zone W
Zoning DC
Direction E
Rooms
Other Rooms 1
Interior
Interior Features Breakfast Bar, Double Vanity, Granite Counters, High Ceilings, No Smoking Home, Open Floorplan
Heating In Floor
Cooling None
Flooring Carpet, Ceramic Tile, Laminate
Appliance Dishwasher, Electric Stove, Microwave Hood Fan, Refrigerator, Washer/Dryer, Window Coverings
Laundry In Unit
Exterior
Parking Features Underground
Garage Description Underground
Community Features Park, Playground, Schools Nearby, Shopping Nearby, Sidewalks, Street Lights
Amenities Available Elevator(s)
Porch Balcony(s)
Exposure E
Total Parking Spaces 1
Building
Story 4
Architectural Style Low-Rise(1-4)
Level or Stories Single Level Unit
Structure Type Stone,Vinyl Siding,Wood Frame
Others
HOA Fee Include Amenities of HOA/Condo,Common Area Maintenance,Gas,Heat,Maintenance Grounds,Parking,Professional Management,Reserve Fund Contributions,Sewer,Snow Removal,Trash,Water
Restrictions Pet Restrictions or Board approval Required
Ownership Private
Pets Allowed Restrictions
GET MORE INFORMATION





