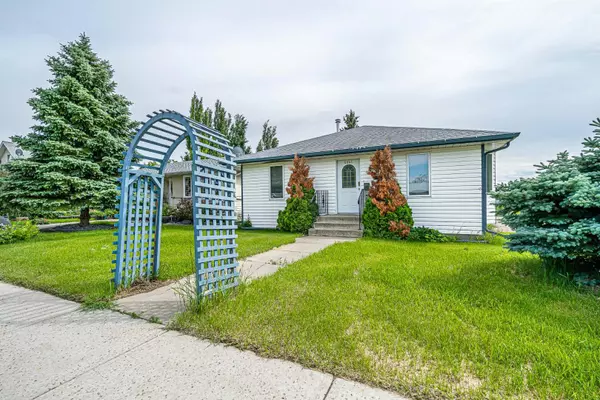UPDATED:
09/11/2024 01:30 AM
Key Details
Property Type Single Family Home
Sub Type Detached
Listing Status Active
Purchase Type For Sale
Square Footage 1,154 sqft
Price per Sqft $259
Subdivision Kitscoty
MLS® Listing ID A2164723
Style Bungalow
Bedrooms 3
Full Baths 2
Originating Board Lloydminster
Year Built 1997
Annual Tax Amount $2,454
Tax Year 2024
Lot Size 6,250 Sqft
Acres 0.14
Property Description
Location
Province AB
County Vermilion River, County Of
Zoning R1
Direction N
Rooms
Basement Finished, Full
Interior
Interior Features Ceiling Fan(s), Kitchen Island
Heating In Floor, Forced Air, Natural Gas
Cooling Central Air
Flooring Carpet, Laminate, Linoleum
Appliance Central Air Conditioner, Dishwasher, Garage Control(s), Microwave, Oven-Built-In, Refrigerator, Washer/Dryer, Window Coverings
Laundry Main Level
Exterior
Parking Features Double Garage Attached, Driveway, Garage Door Opener, Heated Garage, Insulated
Garage Spaces 2.0
Garage Description Double Garage Attached, Driveway, Garage Door Opener, Heated Garage, Insulated
Fence None
Community Features Schools Nearby, Shopping Nearby, Sidewalks
Roof Type Asphalt Shingle
Porch Deck
Total Parking Spaces 6
Building
Lot Description Corner Lot, Front Yard, Lawn, Rectangular Lot, Treed
Foundation Wood
Architectural Style Bungalow
Level or Stories One
Structure Type Vinyl Siding,Wood Frame
Others
Restrictions None Known
Tax ID 56984859
Ownership Private




