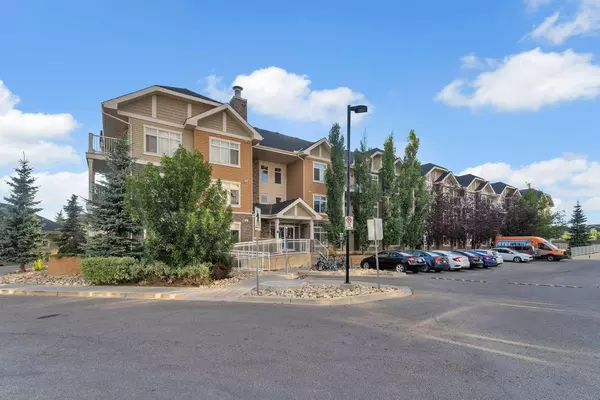
UPDATED:
11/24/2024 11:15 PM
Key Details
Property Type Condo
Sub Type Apartment
Listing Status Active
Purchase Type For Sale
Square Footage 905 sqft
Price per Sqft $359
Subdivision Skyview Ranch
MLS® Listing ID A2167037
Style Apartment
Bedrooms 2
Full Baths 2
Condo Fees $430/mo
HOA Fees $78/ann
HOA Y/N 1
Originating Board Calgary
Year Built 2013
Annual Tax Amount $1,540
Tax Year 2024
Property Description
Location
Province AB
County Calgary
Area Cal Zone Ne
Zoning M-2
Direction E
Rooms
Other Rooms 1
Interior
Interior Features Breakfast Bar, No Animal Home, No Smoking Home, See Remarks
Heating Baseboard
Cooling None
Flooring Carpet, Cork, Linoleum
Appliance Dishwasher, Electric Stove, Microwave Hood Fan, Refrigerator, Washer/Dryer
Laundry Laundry Room
Exterior
Garage Off Street, Stall, Underground
Garage Spaces 1.0
Garage Description Off Street, Stall, Underground
Community Features Other, Park, Playground, Schools Nearby, Sidewalks, Walking/Bike Paths
Amenities Available Park, Playground, Visitor Parking
Porch Balcony(s), Patio
Exposure E
Total Parking Spaces 2
Building
Story 3
Architectural Style Apartment
Level or Stories Single Level Unit
Structure Type Vinyl Siding,Wood Frame
Others
HOA Fee Include Common Area Maintenance,Gas,Heat,Insurance,Professional Management,Reserve Fund Contributions,See Remarks,Sewer,Snow Removal,Trash,Water
Restrictions None Known
Ownership Private
Pets Description Yes
GET MORE INFORMATION





