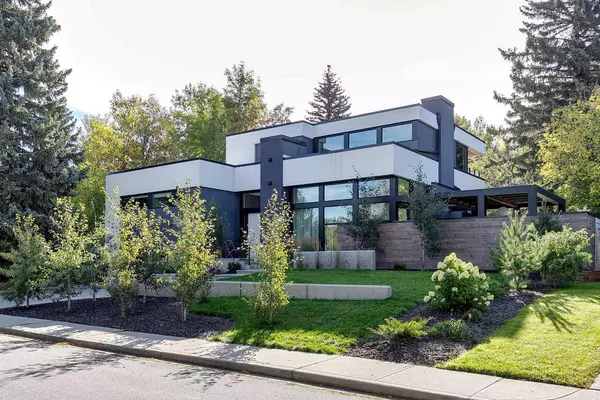UPDATED:
09/21/2024 09:05 PM
Key Details
Property Type Single Family Home
Sub Type Detached
Listing Status Active
Purchase Type For Sale
Square Footage 2,673 sqft
Price per Sqft $1,122
Subdivision Elbow Park
MLS® Listing ID A2167265
Style 4 Level Split
Bedrooms 5
Full Baths 5
Half Baths 1
Originating Board Calgary
Year Built 2019
Annual Tax Amount $9,080
Tax Year 2024
Lot Size 7,115 Sqft
Acres 0.16
Property Description
Location
Province AB
County Calgary
Area Cal Zone Cc
Zoning R-C1
Direction N
Rooms
Other Rooms 1
Basement Finished, Full
Interior
Interior Features Breakfast Bar, Built-in Features, Double Vanity, High Ceilings, Kitchen Island, Open Floorplan, Pantry, See Remarks, Soaking Tub, Stone Counters
Heating Forced Air, Natural Gas
Cooling Central Air
Flooring Carpet, Ceramic Tile, Hardwood
Fireplaces Number 3
Fireplaces Type Gas, Wood Burning
Inclusions Freezer Drawers, Dishwasher
Appliance Dishwasher, Double Oven, Dryer, Gas Stove, Microwave, Range Hood, Refrigerator, Washer, Window Coverings
Laundry Laundry Room
Exterior
Parking Features Double Garage Attached
Garage Spaces 2.0
Garage Description Double Garage Attached
Fence Fenced
Community Features Park, Playground, Schools Nearby, Shopping Nearby, Walking/Bike Paths
Roof Type Flat
Porch Balcony(s), Deck, Front Porch, Patio, Pergola
Lot Frontage 89.01
Total Parking Spaces 2
Building
Lot Description Back Yard, Landscaped, Square Shaped Lot
Foundation Poured Concrete
Architectural Style 4 Level Split
Level or Stories 4 Level Split
Structure Type Stucco,Wood Frame,Wood Siding
Others
Restrictions None Known
Tax ID 91738840
Ownership Private




