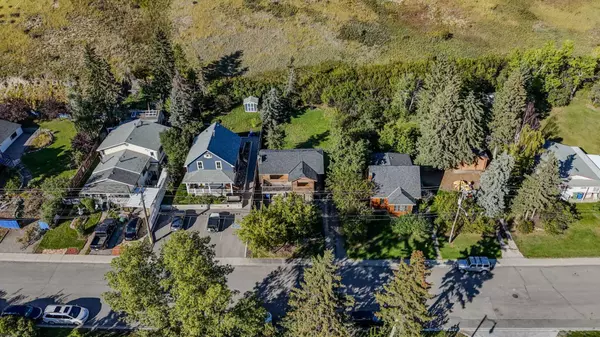
UPDATED:
10/31/2024 11:30 PM
Key Details
Property Type Single Family Home
Sub Type Detached
Listing Status Active
Purchase Type For Sale
Square Footage 1,469 sqft
Price per Sqft $374
Subdivision Downtown
MLS® Listing ID A2166878
Style 2 Storey
Bedrooms 3
Full Baths 2
Originating Board Calgary
Annual Tax Amount $2,641
Tax Year 2023
Lot Size 6,501 Sqft
Acres 0.15
Lot Dimensions 50' wide x 130' deep
Property Description
Location
Province AB
County Rocky View County
Zoning C-HD
Direction S
Rooms
Basement None
Interior
Interior Features See Remarks
Heating Central, Forced Air, Natural Gas
Cooling None
Flooring Carpet, Hardwood, Linoleum
Fireplaces Number 1
Fireplaces Type Wood Burning
Inclusions Piano, Compost bin
Appliance Dishwasher, Dryer, Electric Stove, Range Hood, Refrigerator, Washer
Laundry In Bathroom, Main Level
Exterior
Garage Additional Parking, Gravel Driveway, Off Street, On Street, Parking Pad, RV Access/Parking
Garage Description Additional Parking, Gravel Driveway, Off Street, On Street, Parking Pad, RV Access/Parking
Fence None
Community Features Shopping Nearby
Roof Type Asphalt Shingle
Porch See Remarks
Lot Frontage 49.97
Total Parking Spaces 4
Building
Lot Description Backs on to Park/Green Space, Front Yard, No Neighbours Behind, Rectangular Lot
Foundation Wood
Architectural Style 2 Storey
Level or Stories Two
Structure Type Wood Siding
Others
Restrictions None Known
Tax ID 93934943
Ownership Private
GET MORE INFORMATION





