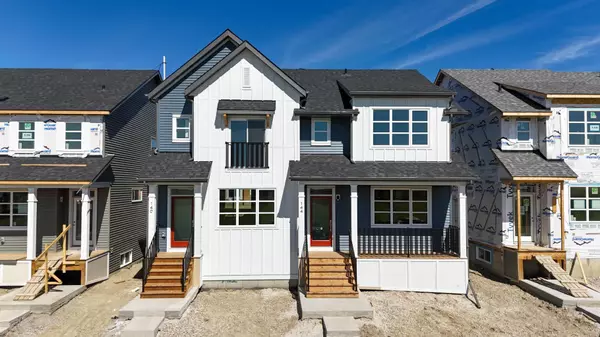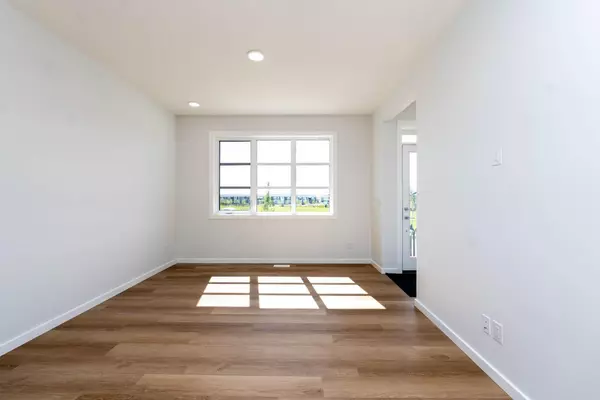
UPDATED:
11/16/2024 05:15 AM
Key Details
Property Type Single Family Home
Sub Type Semi Detached (Half Duplex)
Listing Status Active
Purchase Type For Sale
Square Footage 1,413 sqft
Price per Sqft $367
Subdivision Lanark
MLS® Listing ID A2170731
Style 2 Storey,Side by Side
Bedrooms 3
Full Baths 2
Half Baths 1
HOA Fees $100/ann
HOA Y/N 1
Originating Board Calgary
Year Built 2024
Tax Year 2024
Lot Size 1,413 Sqft
Acres 0.03
Property Description
Location
Province AB
County Airdrie
Zoning R-2
Direction S
Rooms
Other Rooms 1
Basement Full, Unfinished
Interior
Interior Features Kitchen Island, No Animal Home, No Smoking Home, Open Floorplan, Pantry, Quartz Counters, Walk-In Closet(s)
Heating Central, Natural Gas
Cooling None
Flooring Carpet, Vinyl Plank
Inclusions None
Appliance Built-In Oven, Dishwasher, Electric Range, Range Hood, Refrigerator
Laundry Electric Dryer Hookup, Washer Hookup
Exterior
Garage Parking Pad
Garage Description Parking Pad
Fence None
Community Features Park, Playground, Schools Nearby, Sidewalks, Street Lights, Walking/Bike Paths
Amenities Available None
Roof Type Asphalt Shingle
Porch None
Lot Frontage 22.0
Total Parking Spaces 2
Building
Lot Description Back Lane, Greenbelt, Rectangular Lot
Foundation Poured Concrete
Architectural Style 2 Storey, Side by Side
Level or Stories Two
Structure Type Concrete,Vinyl Siding
New Construction Yes
Others
Restrictions None Known
Ownership Private
GET MORE INFORMATION





