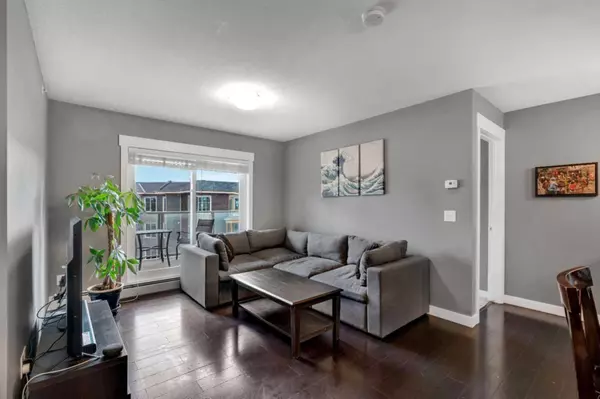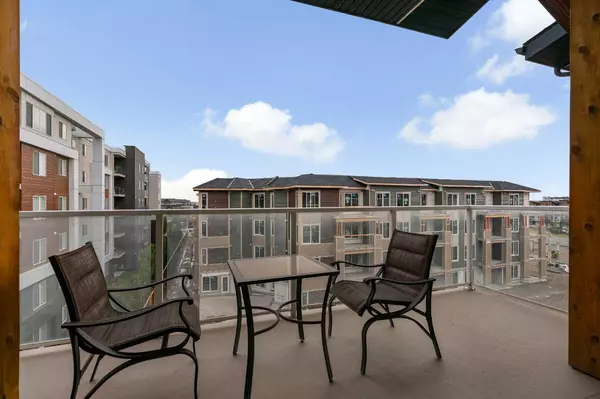
UPDATED:
11/15/2024 04:10 PM
Key Details
Property Type Condo
Sub Type Apartment
Listing Status Active
Purchase Type For Sale
Square Footage 846 sqft
Price per Sqft $366
Subdivision Skyview Ranch
MLS® Listing ID A2166600
Style Apartment
Bedrooms 2
Full Baths 2
Condo Fees $544/mo
HOA Fees $78/ann
HOA Y/N 1
Originating Board Calgary
Year Built 2015
Annual Tax Amount $1,563
Tax Year 2024
Property Description
Location
Province AB
County Calgary
Area Cal Zone Ne
Zoning M-2
Direction S
Rooms
Other Rooms 1
Interior
Interior Features Built-in Features, Granite Counters, Kitchen Island, Open Floorplan
Heating Baseboard
Cooling None
Flooring Carpet, Ceramic Tile, Cork
Appliance Dishwasher, Dryer, Electric Stove, Microwave Hood Fan, Refrigerator, Washer, Window Coverings
Laundry In Unit
Exterior
Garage Parkade, Stall, Titled, Underground
Garage Description Parkade, Stall, Titled, Underground
Community Features Airport/Runway, Lake, Park, Playground, Schools Nearby, Shopping Nearby, Sidewalks, Street Lights, Walking/Bike Paths
Amenities Available Elevator(s), Parking, Storage
Porch Balcony(s)
Exposure E
Total Parking Spaces 1
Building
Story 4
Architectural Style Apartment
Level or Stories Single Level Unit
Structure Type Concrete,Vinyl Siding,Wood Frame
Others
HOA Fee Include Amenities of HOA/Condo,Cable TV,Common Area Maintenance,Gas,Heat,Insurance,Maintenance Grounds,Professional Management,Snow Removal,Trash,Water
Restrictions Pet Restrictions or Board approval Required
Tax ID 95461693
Ownership Private
Pets Description Restrictions, Yes
GET MORE INFORMATION





