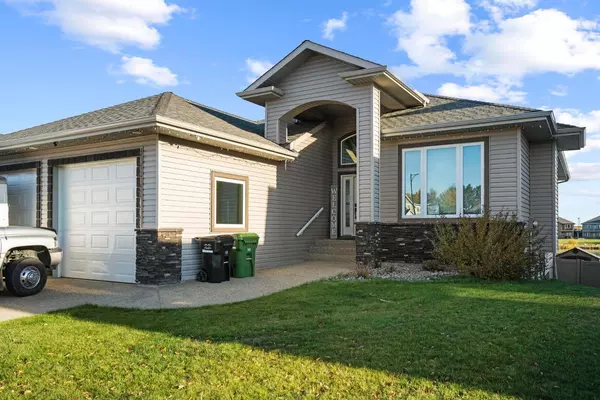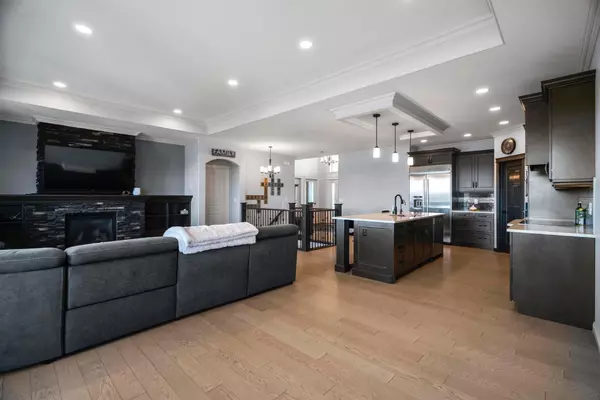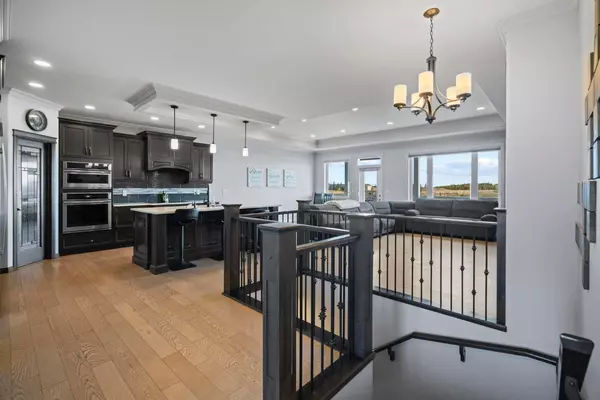UPDATED:
01/13/2025 07:15 AM
Key Details
Property Type Single Family Home
Sub Type Detached
Listing Status Active
Purchase Type For Sale
Square Footage 1,640 sqft
Price per Sqft $529
Subdivision Valleyview
MLS® Listing ID A2170560
Style Bungalow
Bedrooms 5
Full Baths 3
Originating Board Central Alberta
Year Built 2016
Annual Tax Amount $9,518
Tax Year 2024
Lot Size 6,570 Sqft
Acres 0.15
Property Description
house with its sleek and upgraded cabinetry, quartz counters, walk-through pantry, huge centre island, high end appliances and much more! The living and dining area offers tons of natural light with big windows that walk out to the back deck which overlooks the lake. You will fall in love with the peaceful primary bedroom with walk-in closet and full ensuite bathroom. The elegant open staircase takes you down to the fully finished walk out lower level which also features a wet bar, 3 huge bedrooms, 4pc bathroom and a family room that everyone will enjoy. Outside features a landscaped and fenced yard. You can enjoy the views from the upper deck or lower porch. To complete this very well kept home is a finished double car attached garage. Great location with direct access to playground and walking path.
Location
Province AB
County Camrose
Zoning R1
Direction N
Rooms
Other Rooms 1
Basement Full, Walk-Out To Grade
Interior
Interior Features Built-in Features, Ceiling Fan(s), Double Vanity, Kitchen Island, Open Floorplan, Pantry, See Remarks, Soaking Tub, Walk-In Closet(s), Wet Bar
Heating Forced Air
Cooling Central Air
Flooring Carpet, Hardwood, Tile
Fireplaces Number 1
Fireplaces Type Gas
Appliance Dishwasher, Microwave, Refrigerator, Stove(s), Washer/Dryer, Window Coverings
Laundry Main Level
Exterior
Parking Features Double Garage Attached
Garage Spaces 2.0
Garage Description Double Garage Attached
Fence Fenced
Community Features Lake, Playground, Schools Nearby, Sidewalks, Street Lights, Walking/Bike Paths
Roof Type Asphalt Shingle
Porch Deck, See Remarks
Lot Frontage 59.0
Total Parking Spaces 2
Building
Lot Description Back Yard, Lake, No Neighbours Behind, Landscaped, See Remarks, Views
Foundation ICF Block
Architectural Style Bungalow
Level or Stories One
Structure Type Vinyl Siding,Wood Frame
Others
Restrictions None Known
Tax ID 92256354
Ownership Private




