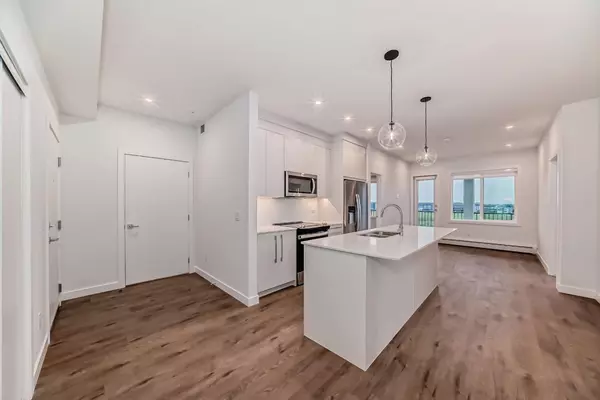
UPDATED:
11/17/2024 05:35 AM
Key Details
Property Type Condo
Sub Type Apartment
Listing Status Active
Purchase Type For Sale
Square Footage 833 sqft
Price per Sqft $462
Subdivision Cityscape
MLS® Listing ID A2169735
Style High-Rise (5+)
Bedrooms 3
Full Baths 2
Condo Fees $342/mo
Originating Board Calgary
Year Built 2024
Tax Year 2024
Property Description
Location
Province AB
County Calgary
Area Cal Zone Ne
Zoning M-X2 d111
Direction E
Rooms
Other Rooms 1
Interior
Interior Features Breakfast Bar, Quartz Counters
Heating Baseboard
Cooling None
Flooring Vinyl Plank
Appliance Dishwasher, Electric Range, Microwave Hood Fan, Refrigerator, Washer/Dryer, Window Coverings
Laundry In Unit
Exterior
Garage Stall, Titled, Underground
Garage Description Stall, Titled, Underground
Community Features Shopping Nearby
Amenities Available Bicycle Storage, Fitness Center, Recreation Room
Roof Type Asphalt Shingle
Porch Balcony(s)
Exposure E
Total Parking Spaces 1
Building
Story 5
Foundation Poured Concrete
Architectural Style High-Rise (5+)
Level or Stories Single Level Unit
Structure Type Composite Siding
New Construction Yes
Others
HOA Fee Include Amenities of HOA/Condo,Common Area Maintenance,Interior Maintenance,Maintenance Grounds,Professional Management,Sewer,Snow Removal,Trash,Water
Restrictions None Known
Ownership Private
Pets Description Restrictions
GET MORE INFORMATION





