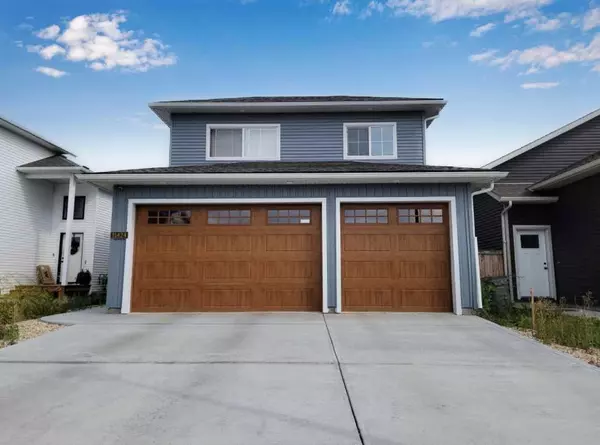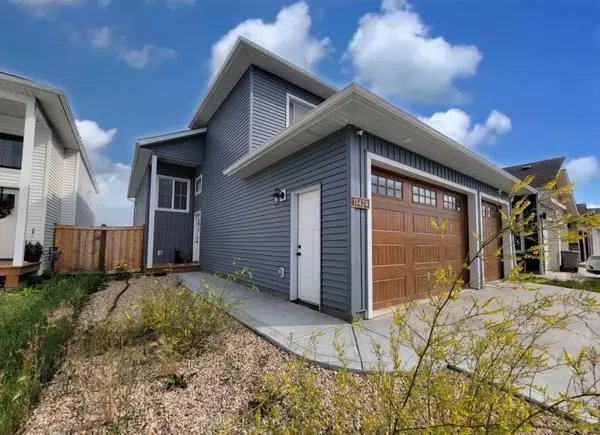
UPDATED:
10/10/2024 12:05 AM
Key Details
Property Type Single Family Home
Sub Type Detached
Listing Status Active
Purchase Type For Sale
Square Footage 1,590 sqft
Price per Sqft $361
Subdivision Westgate
MLS® Listing ID A2172034
Style Modified Bi-Level
Bedrooms 4
Full Baths 3
Originating Board Grande Prairie
Year Built 2021
Annual Tax Amount $5,984
Tax Year 2024
Lot Size 4,615 Sqft
Acres 0.11
Property Description
Location
Province AB
County Grande Prairie
Zoning RG
Direction S
Rooms
Other Rooms 1
Basement Finished, Full
Interior
Interior Features Breakfast Bar, Double Vanity, High Ceilings, Kitchen Island, No Animal Home, Open Floorplan, Pantry, Quartz Counters, Soaking Tub, Storage, Sump Pump(s), Tankless Hot Water, Vinyl Windows
Heating Forced Air
Cooling None
Flooring Tile, Vinyl
Fireplaces Number 1
Fireplaces Type Gas Log, Living Room
Appliance Dishwasher, Microwave, Refrigerator, Stove(s), Washer/Dryer
Laundry Main Level
Exterior
Garage Concrete Driveway, Triple Garage Attached
Garage Spaces 3.0
Garage Description Concrete Driveway, Triple Garage Attached
Fence Fenced
Community Features Shopping Nearby, Sidewalks, Street Lights, Walking/Bike Paths
Roof Type Fiberglass
Porch Deck
Lot Frontage 41.01
Total Parking Spaces 6
Building
Lot Description City Lot, No Neighbours Behind, Landscaped
Foundation Poured Concrete
Architectural Style Modified Bi-Level
Level or Stories Bi-Level
Structure Type Silent Floor Joists,Vinyl Siding,Wood Frame
Others
Restrictions None Known
Tax ID 91951959
Ownership Private
GET MORE INFORMATION





