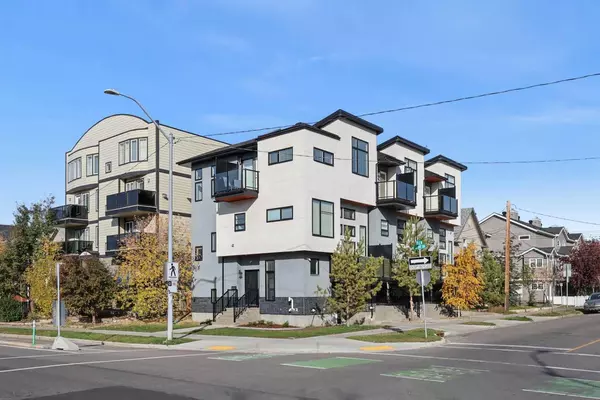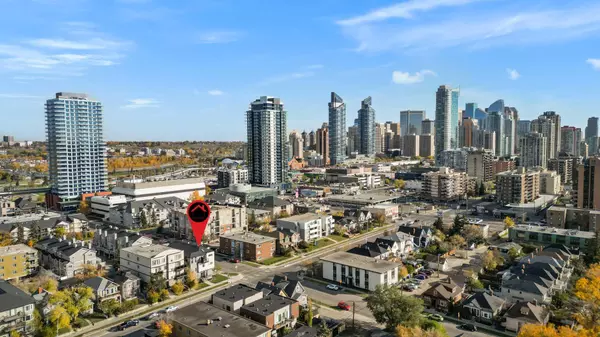
UPDATED:
11/17/2024 11:25 PM
Key Details
Property Type Townhouse
Sub Type Row/Townhouse
Listing Status Active
Purchase Type For Sale
Square Footage 1,597 sqft
Price per Sqft $453
Subdivision Sunalta
MLS® Listing ID A2171057
Style 2 and Half Storey
Bedrooms 3
Full Baths 2
Half Baths 1
Originating Board Calgary
Year Built 2015
Annual Tax Amount $4,378
Tax Year 2024
Lot Size 1,506 Sqft
Acres 0.03
Property Description
Location
Province AB
County Calgary
Area Cal Zone Cc
Zoning M-C2
Direction S
Rooms
Other Rooms 1
Basement Finished, Partial
Interior
Interior Features Breakfast Bar, Built-in Features, Double Vanity, High Ceilings, Kitchen Island, Open Floorplan, Quartz Counters, Soaking Tub
Heating Forced Air, Natural Gas
Cooling Central Air
Flooring Carpet, Ceramic Tile, Hardwood
Fireplaces Number 1
Fireplaces Type Electric
Appliance Central Air Conditioner, Dishwasher, Dryer, Gas Stove, Microwave, Range Hood, Refrigerator, Washer, Window Coverings
Laundry Laundry Room, Main Level
Exterior
Garage Single Garage Attached
Garage Spaces 1.0
Garage Description Single Garage Attached
Fence None
Community Features Park, Playground, Schools Nearby, Shopping Nearby, Sidewalks, Street Lights
Amenities Available None
Roof Type Asphalt Shingle
Porch Balcony(s)
Lot Frontage 38.39
Exposure S
Total Parking Spaces 2
Building
Lot Description Corner Lot, Rectangular Lot, Views
Foundation Poured Concrete
Architectural Style 2 and Half Storey
Level or Stories 2 and Half Storey
Structure Type Cedar,Stone,Stucco,Wood Frame
Others
HOA Fee Include See Remarks
Restrictions Restrictive Covenant-Building Design/Size
Ownership Private
Pets Description Yes
GET MORE INFORMATION





