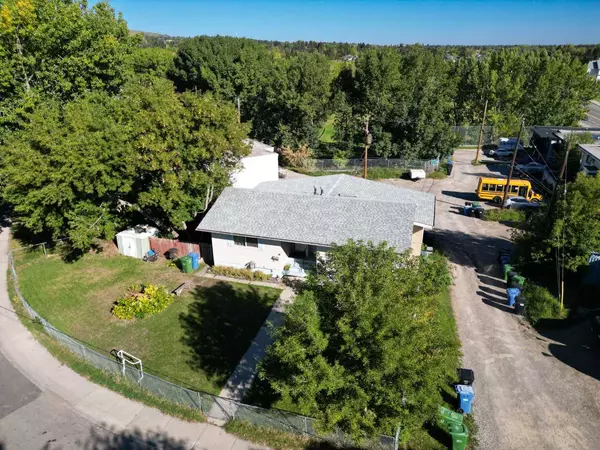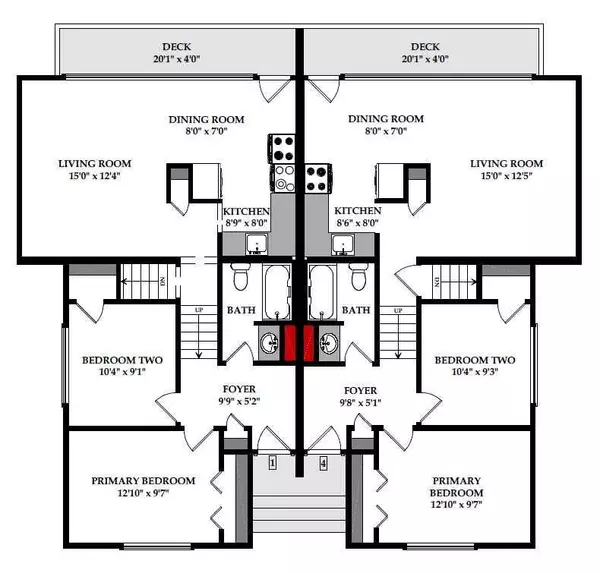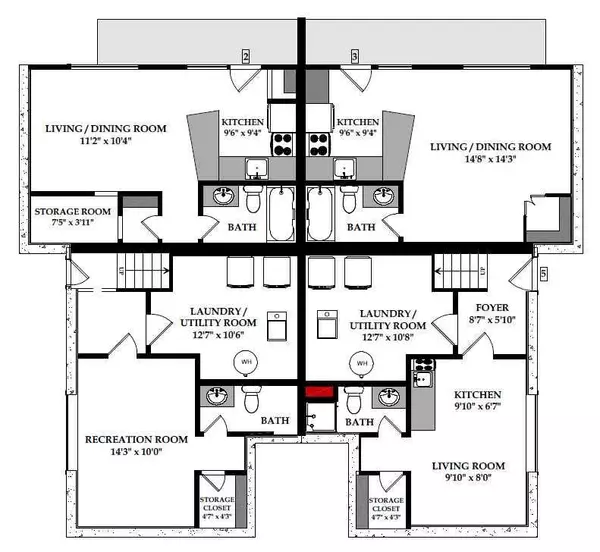REQUEST A TOUR If you would like to see this home without being there in person, select the "Virtual Tour" option and your agent will contact you to discuss available opportunities.
In-PersonVirtual Tour

$898,898
Est. payment /mo
7,061 Sqft Lot
UPDATED:
11/05/2024 04:20 AM
Key Details
Property Type Multi-Family, Commercial
Sub Type Multi Family
Listing Status Active
Purchase Type For Sale
Subdivision Highland Park
MLS® Listing ID A2144025
Originating Board Calgary
Year Built 1963
Annual Tax Amount $4,790
Tax Year 2024
Lot Size 7,061 Sqft
Acres 0.16
Property Description
112 - 44 Avenue NW | In The Heart Of Highland Park | Rare Opportunity | M-C1 Zoning | 5 Suite Multi-Family | Rear Parking | Building Is Situated On A Prime 7,061 SQ FT Lot | Steps To The Future Centre Street Green LRT Line | Side & Back Lane Access |Great Investment & Holding Opportunity For Redevelopment | Suite Mix (2) Two-Bedroom Units & (3) Bachelor Units (Possible Extra Bachelor Unit) See Floor Plans OR Conversion To A Four-Plex | Easy Access To University Of Calgary, SAIT, Foothills & Children's Hospitals | Great Access To Downtown | A Rare Opportunity To Own A Prime Investment Property | No Other Interior Photos Of Units At Request Of Tenants | See Full Floor Plans In Photos.
Location
Province AB
County Calgary
Area Cal Zone Cc
Zoning M-C1
Interior
Heating Forced Air, Natural Gas
Inclusions (4) Fridges, (4) Stoves (Electric), (1) Coin Operated Washer & Dryer, (1) Combo Fridge & 2 Burner Stove In Unit #5
Exterior
Roof Type Asphalt Shingle
Porch Deck
Building
Foundation Poured Concrete
Structure Type Concrete,Stucco,Wood Frame
Others
Restrictions None Known
Tax ID 95114049
Ownership Private
Read Less Info
Listed by Real Broker
GET MORE INFORMATION





