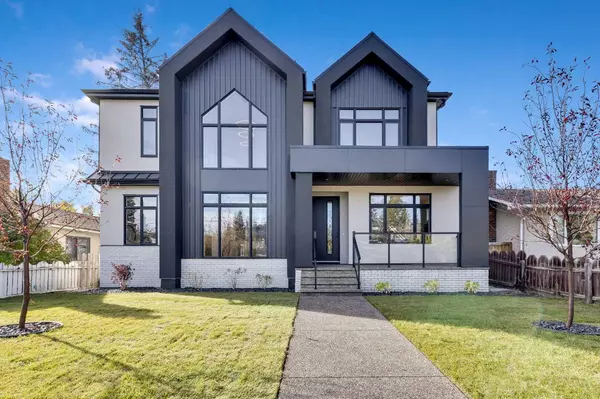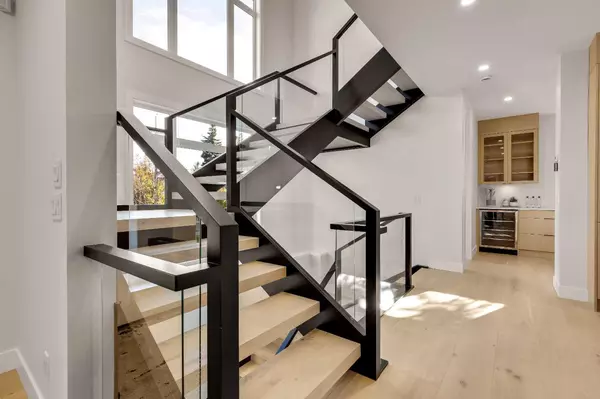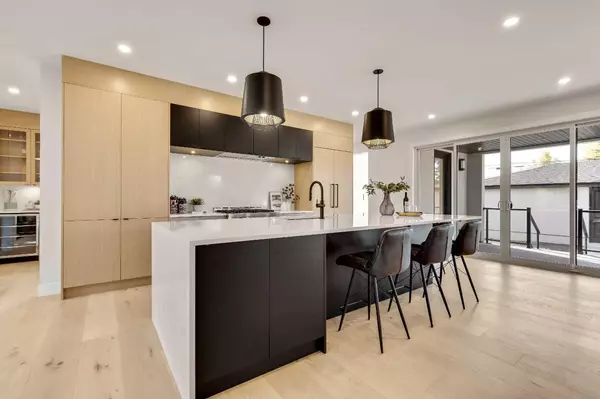UPDATED:
12/09/2024 08:05 PM
Key Details
Property Type Single Family Home
Sub Type Detached
Listing Status Active
Purchase Type For Sale
Square Footage 3,188 sqft
Price per Sqft $553
Subdivision Bowness
MLS® Listing ID A2173794
Style 2 Storey
Bedrooms 4
Full Baths 3
Half Baths 1
Originating Board Calgary
Year Built 2024
Annual Tax Amount $2,091
Tax Year 2024
Lot Size 6,264 Sqft
Acres 0.14
Property Description
Location
Province AB
County Calgary
Area Cal Zone Nw
Zoning R-CG
Direction NW
Rooms
Other Rooms 1
Basement Finished, Full
Interior
Interior Features Bookcases, Built-in Features, Central Vacuum, Closet Organizers, Double Vanity, French Door, Granite Counters, Kitchen Island, No Smoking Home, Open Floorplan, Pantry, Vinyl Windows, Walk-In Closet(s), Wet Bar
Heating Forced Air, Natural Gas
Cooling Rough-In
Flooring Carpet, Ceramic Tile, Hardwood
Fireplaces Number 1
Fireplaces Type Family Room, Gas
Appliance Bar Fridge, Built-In Gas Range, Built-In Refrigerator, Dishwasher, Garage Control(s), Garburator, Gas Water Heater, Humidifier, Microwave, Washer/Dryer
Laundry Sink, Upper Level
Exterior
Parking Features Alley Access, Triple Garage Detached
Garage Spaces 3.0
Garage Description Alley Access, Triple Garage Detached
Fence Fenced
Community Features None
Roof Type Asphalt Shingle
Porch Front Porch
Lot Frontage 50.04
Exposure NW
Total Parking Spaces 3
Building
Lot Description Back Lane, City Lot, Landscaped, Underground Sprinklers, Private
Foundation Poured Concrete
Architectural Style 2 Storey
Level or Stories Two
Structure Type Manufactured Floor Joist,Wood Frame
New Construction Yes
Others
Restrictions None Known
Tax ID 95137849
Ownership Private,REALTOR®/Seller; Realtor Has Interest




