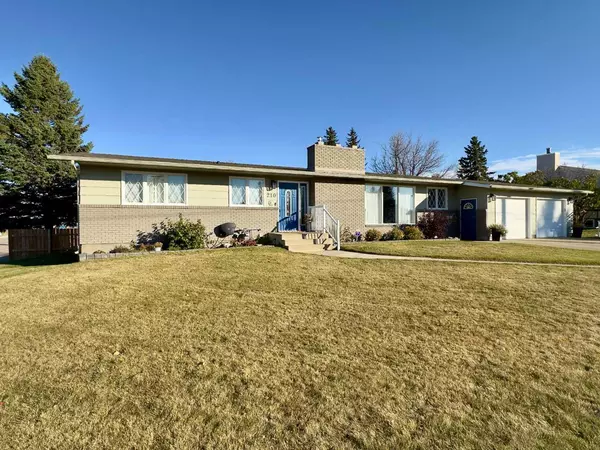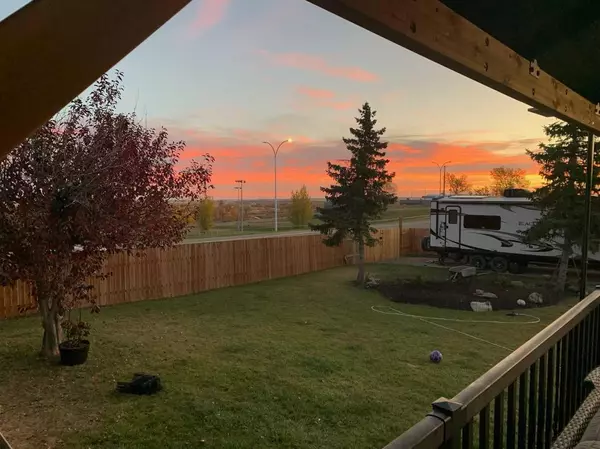UPDATED:
01/17/2025 11:10 PM
Key Details
Property Type Single Family Home
Sub Type Detached
Listing Status Active
Purchase Type For Sale
Square Footage 1,700 sqft
Price per Sqft $247
MLS® Listing ID A2172421
Style Bungalow
Bedrooms 4
Full Baths 3
Half Baths 1
Originating Board Lethbridge and District
Year Built 1972
Annual Tax Amount $3,295
Tax Year 2024
Lot Size 0.330 Acres
Acres 0.33
Property Description
Location
Province AB
County Cardston County
Zoning Residential - R1
Direction W
Rooms
Other Rooms 1
Basement Finished, Full
Interior
Interior Features Ceiling Fan(s), Closet Organizers, Crown Molding, Laminate Counters, No Smoking Home, Storage
Heating Central, Fireplace(s), Wood
Cooling Central Air
Flooring Carpet, Ceramic Tile, Concrete, Laminate, Linoleum
Fireplaces Number 1
Fireplaces Type Living Room, Wood Burning
Inclusions Shed in backyard
Appliance Dishwasher, Dryer, Microwave, Refrigerator, Stove(s), Washer
Laundry Main Level
Exterior
Parking Features Double Garage Attached
Garage Spaces 2.0
Garage Description Double Garage Attached
Fence Fenced
Community Features Park, Playground, Schools Nearby, Shopping Nearby, Sidewalks, Street Lights
Roof Type Asphalt Shingle
Porch Deck, Pergola
Lot Frontage 102.0
Total Parking Spaces 4
Building
Lot Description Back Lane, Back Yard, Corner Lot, Front Yard, Lawn, Landscaped, Level, Street Lighting
Foundation Poured Concrete
Architectural Style Bungalow
Level or Stories One
Structure Type Brick,Composite Siding
Others
Restrictions None Known
Tax ID 56499716
Ownership Private




