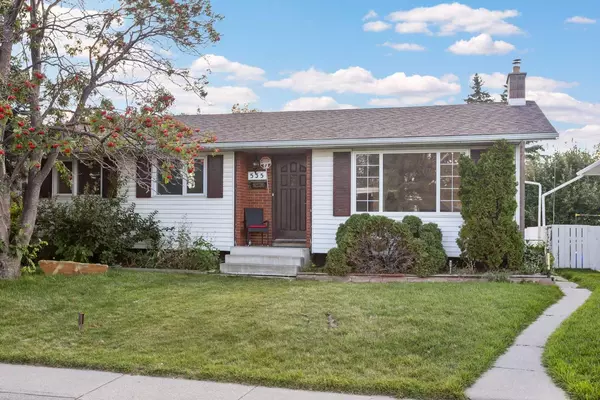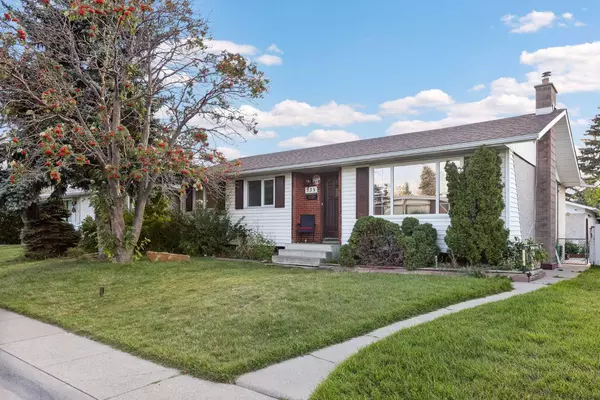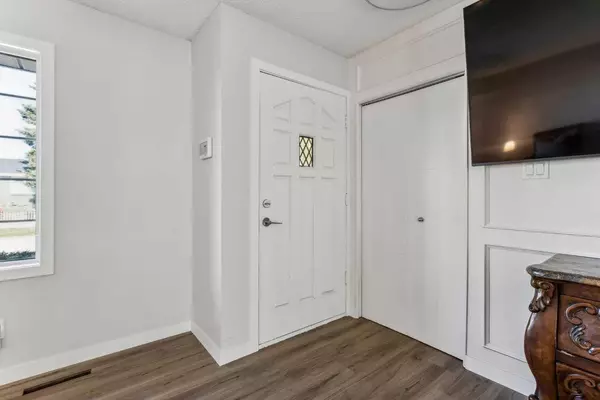
UPDATED:
11/20/2024 02:30 AM
Key Details
Property Type Single Family Home
Sub Type Detached
Listing Status Active
Purchase Type For Sale
Square Footage 1,222 sqft
Price per Sqft $474
Subdivision Mayland Heights
MLS® Listing ID A2174353
Style Bungalow
Bedrooms 4
Full Baths 2
Originating Board Calgary
Year Built 1964
Annual Tax Amount $3,350
Tax Year 2024
Lot Size 5,048 Sqft
Acres 0.12
Property Description
The cozy basement offers a gas fireplace, perfect for relaxing, with vintage charm ready for your personal touch. Enjoy the west-facing backyard for sunny afternoons and gardening along with a paved parking pad ideal for an RV. The detached garage comes with updated electrical and a new breaker panel with space to create versatile workspace. Roof and garage shingles were replaced in 2021. Close to parks, schools, and all local amenities, this home offers the perfect blend of modern comfort and small-community charm!
Location
Province AB
County Calgary
Area Cal Zone Ne
Zoning R-CG
Direction E
Rooms
Basement Finished, Full
Interior
Interior Features Ceiling Fan(s), Kitchen Island, Quartz Counters, Storage
Heating Fireplace(s), Forced Air
Cooling None
Flooring Carpet, Laminate, Vinyl Plank
Fireplaces Number 1
Fireplaces Type Gas
Inclusions TV Mount in Living Room
Appliance Dishwasher, Dryer, Electric Stove, Microwave Hood Fan, Refrigerator, Washer
Laundry In Basement, Sink
Exterior
Garage Oversized, Parking Pad, RV Access/Parking, Single Garage Detached
Garage Spaces 1.0
Garage Description Oversized, Parking Pad, RV Access/Parking, Single Garage Detached
Fence Fenced
Community Features Schools Nearby, Shopping Nearby
Roof Type Asphalt Shingle
Porch Deck
Lot Frontage 50.49
Exposure E
Total Parking Spaces 2
Building
Lot Description Back Lane, Back Yard
Foundation Poured Concrete
Architectural Style Bungalow
Level or Stories One
Structure Type Vinyl Siding,Wood Frame
Others
Restrictions Airspace Restriction
Tax ID 95428981
Ownership Private
GET MORE INFORMATION





