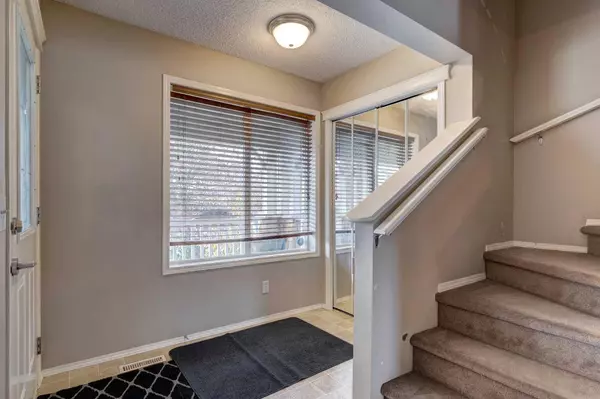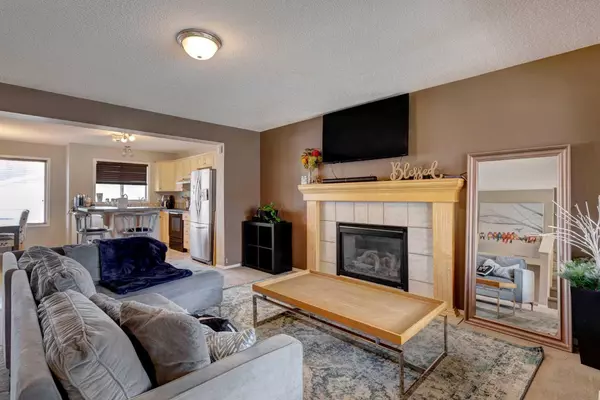
UPDATED:
11/13/2024 03:25 PM
Key Details
Property Type Single Family Home
Sub Type Detached
Listing Status Active
Purchase Type For Sale
Square Footage 1,263 sqft
Price per Sqft $455
Subdivision Coventry Hills
MLS® Listing ID A2174928
Style 2 Storey
Bedrooms 3
Full Baths 2
Half Baths 1
Originating Board Calgary
Year Built 2002
Annual Tax Amount $3,276
Tax Year 2024
Lot Size 3,993 Sqft
Acres 0.09
Lot Dimensions 12.93x37.61x7.1x35.18
Property Description
Location
Province AB
County Calgary
Area Cal Zone N
Zoning R-G
Direction W
Rooms
Other Rooms 1
Basement Finished, Full
Interior
Interior Features No Smoking Home
Heating Forced Air
Cooling None
Flooring Carpet, Linoleum
Fireplaces Number 1
Fireplaces Type Gas, Living Room
Inclusions Hot tub
Appliance Convection Oven, Dishwasher, Dryer, Freezer, Refrigerator, Washer
Laundry In Basement
Exterior
Garage Double Garage Detached
Garage Spaces 2.0
Garage Description Double Garage Detached
Fence Fenced
Community Features Schools Nearby, Shopping Nearby
Roof Type Asphalt,Shingle
Porch Deck, Front Porch
Lot Frontage 12.93
Exposure W
Total Parking Spaces 2
Building
Lot Description Back Yard, Front Yard
Foundation Poured Concrete
Architectural Style 2 Storey
Level or Stories Two
Structure Type Stone,Vinyl Siding,Wood Frame
Others
Restrictions Easement Registered On Title,Restrictive Covenant
Tax ID 95179179
Ownership Private
GET MORE INFORMATION





