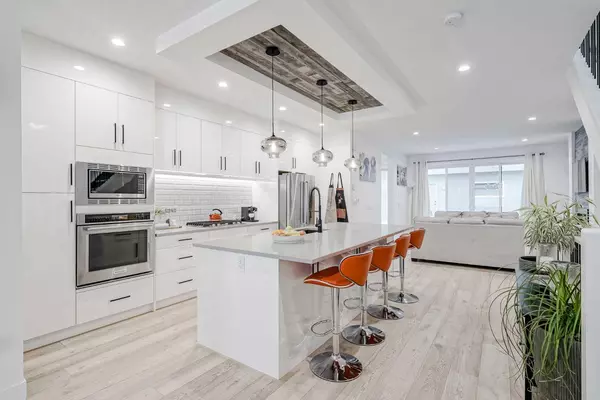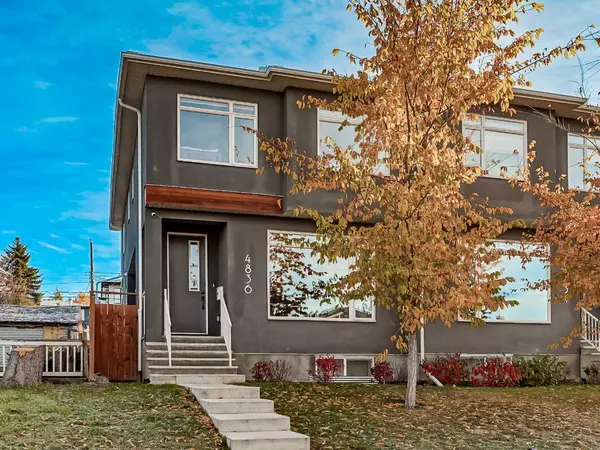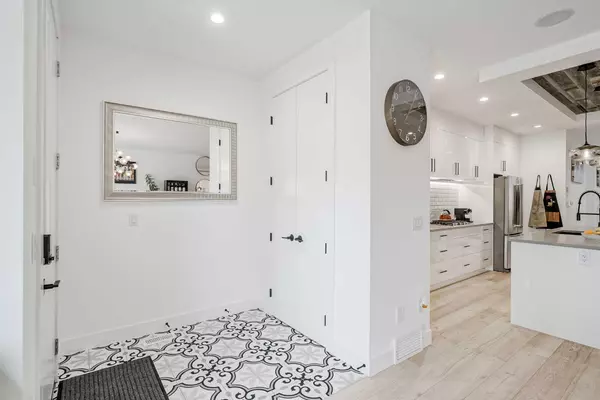
UPDATED:
11/21/2024 04:30 PM
Key Details
Property Type Single Family Home
Sub Type Semi Detached (Half Duplex)
Listing Status Active
Purchase Type For Sale
Square Footage 1,939 sqft
Price per Sqft $477
Subdivision Montgomery
MLS® Listing ID A2175721
Style 2 Storey,Side by Side
Bedrooms 4
Full Baths 3
Half Baths 1
Originating Board Calgary
Year Built 2019
Annual Tax Amount $5,279
Tax Year 2024
Lot Size 2,992 Sqft
Acres 0.07
Property Description
At the forefront of modern design, this home features over 2,693 sq ft of impeccably finished living space with three spacious bedrooms upstairs and a fully developed lower level with a fourth bedroom, offering flexibility for families or guests. The kitchen stands out with designer cabinetry, a subway tile backsplash, a quartz island, and high-end stainless steel appliances, perfect for entertaining. Additional highlights include two large skylights that flood the space with natural light, LED lighting, and premium white oak engineered hardwood on the main floor, plus upgraded luxury carpet upstairs.
The primary suite is a retreat of its own, featuring a spa-like 5-piece ensuite and a spacious walk-in closet with custom built-ins. The lower level doesn't disappoint, with a functional layout that includes a wet bar/games area, a spacious media room complete with custom built-ins, a full 4-piece bath, a fourth bedroom, and radiant heated floors.
The fully fenced, landscaped backyard is a private oasis, ready for year-round enjoyment. Located on a quiet street with sunny south exposure, this home is close to top schools, shopping, hospitals, parks, and recreational facilities, with easy access to downtown and the mountains. A must-see property that’s truly move-in ready!
Location
Province AB
County Calgary
Area Cal Zone Nw
Zoning R-CG
Direction SW
Rooms
Other Rooms 1
Basement Finished, Full
Interior
Interior Features Built-in Features, Central Vacuum, Closet Organizers, Double Vanity, High Ceilings, Kitchen Island, No Smoking Home, Open Floorplan, Quartz Counters, Skylight(s), Storage, Walk-In Closet(s), Wet Bar
Heating Forced Air, Natural Gas
Cooling None
Flooring Carpet, Ceramic Tile, Hardwood
Fireplaces Number 1
Fireplaces Type Gas
Appliance Built-In Electric Range, Built-In Oven, Dishwasher, Garage Control(s), Gas Cooktop, Humidifier, Microwave Hood Fan, Refrigerator
Laundry Laundry Room, Upper Level
Exterior
Parking Features Double Garage Detached
Garage Spaces 2.0
Garage Description Double Garage Detached
Fence Fenced
Community Features Park, Playground, Schools Nearby, Shopping Nearby, Walking/Bike Paths
Roof Type Asphalt Shingle
Porch Awning(s), Deck
Lot Frontage 25.0
Total Parking Spaces 2
Building
Lot Description Back Lane, Back Yard, Landscaped
Foundation Poured Concrete
Architectural Style 2 Storey, Side by Side
Level or Stories Two
Structure Type Stucco,Wood Frame
Others
Restrictions None Known
Tax ID 95226792
Ownership Private
GET MORE INFORMATION





