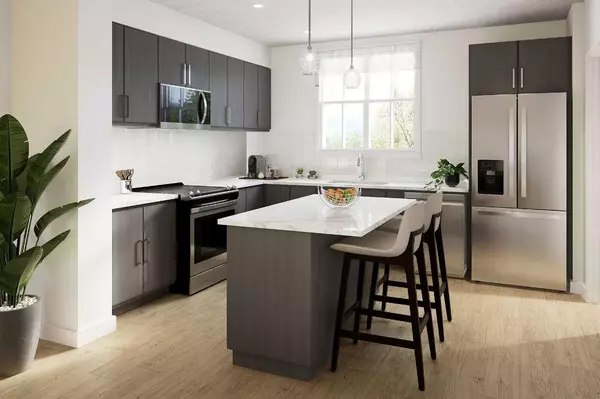UPDATED:
11/12/2024 09:45 PM
Key Details
Property Type Townhouse
Sub Type Row/Townhouse
Listing Status Active
Purchase Type For Sale
Square Footage 1,545 sqft
Price per Sqft $351
Subdivision Pine Creek
MLS® Listing ID A2177263
Style 3 Storey
Bedrooms 3
Full Baths 2
Half Baths 1
Condo Fees $333
HOA Fees $150/ann
HOA Y/N 1
Originating Board Calgary
Property Description
Location
Province AB
County Calgary
Area Cal Zone S
Zoning TBD
Direction W
Rooms
Other Rooms 1
Basement None
Interior
Interior Features Breakfast Bar, Chandelier, High Ceilings, Kitchen Island, Open Floorplan, Pantry, Walk-In Closet(s)
Heating Forced Air, Natural Gas
Cooling None
Flooring Carpet, Vinyl Plank
Appliance Dishwasher, Dryer, Electric Range, Garage Control(s), Microwave, Microwave Hood Fan, Refrigerator, Washer
Laundry Upper Level
Exterior
Parking Features Double Garage Attached
Garage Spaces 2.0
Garage Description Double Garage Attached
Fence None
Community Features Golf, Park, Playground, Schools Nearby, Shopping Nearby, Sidewalks, Street Lights
Amenities Available None
Roof Type Asphalt Shingle
Porch Balcony(s)
Total Parking Spaces 2
Building
Lot Description Landscaped, Street Lighting
Foundation Poured Concrete
Architectural Style 3 Storey
Level or Stories Three Or More
Structure Type Vinyl Siding,Wood Frame
New Construction Yes
Others
HOA Fee Include Interior Maintenance,Professional Management,Snow Removal
Restrictions None Known
Ownership Private
Pets Allowed Yes




