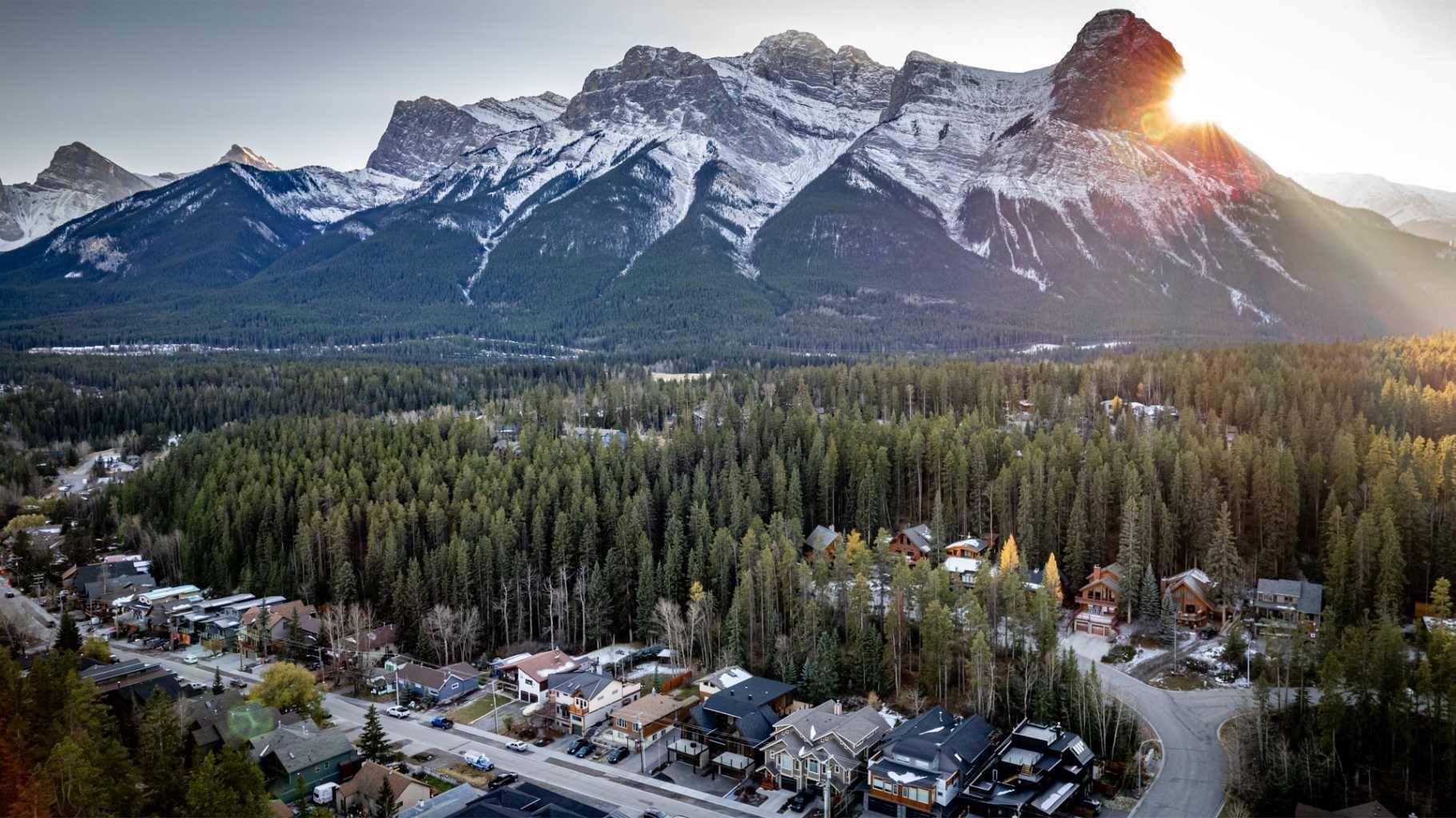UPDATED:
Key Details
Property Type Single Family Home
Sub Type Semi Detached (Half Duplex)
Listing Status Active
Purchase Type For Sale
Square Footage 2,045 sqft
Price per Sqft $1,369
Subdivision Hospital Hill
MLS® Listing ID A2178851
Style 3 Storey,Side by Side
Bedrooms 4
Full Baths 3
Half Baths 1
Originating Board Calgary
Year Built 2024
Annual Tax Amount $12,000
Tax Year 2024
Lot Size 3,595 Sqft
Acres 0.08
Property Sub-Type Semi Detached (Half Duplex)
Property Description
Location
Province AB
County Bighorn No. 8, M.d. Of
Zoning R2
Direction NE
Rooms
Other Rooms 1
Basement Finished, Full, Walk-Up To Grade
Interior
Interior Features Beamed Ceilings, High Ceilings, Quartz Counters, See Remarks, Vaulted Ceiling(s)
Heating Forced Air, Natural Gas
Cooling None
Flooring Carpet, Hardwood, Tile
Fireplaces Number 1
Fireplaces Type Gas, Great Room, See Remarks, Stone
Inclusions $10K CREDIT FOR APPLIANCES
Appliance None, See Remarks
Laundry Lower Level
Exterior
Parking Features 220 Volt Wiring, Aggregate, Double Garage Attached, Garage Faces Front
Garage Spaces 2.0
Garage Description 220 Volt Wiring, Aggregate, Double Garage Attached, Garage Faces Front
Fence None
Community Features Shopping Nearby, Sidewalks, Street Lights, Walking/Bike Paths
Roof Type Asphalt Shingle
Porch Balcony(s), Deck, See Remarks
Lot Frontage 29.86
Exposure NE
Total Parking Spaces 2
Building
Lot Description Environmental Reserve, Rectangular Lot, See Remarks
Foundation Poured Concrete
Architectural Style 3 Storey, Side by Side
Level or Stories Three Or More
Structure Type Cedar,Wood Frame
New Construction Yes
Others
Restrictions None Known
Ownership Private




