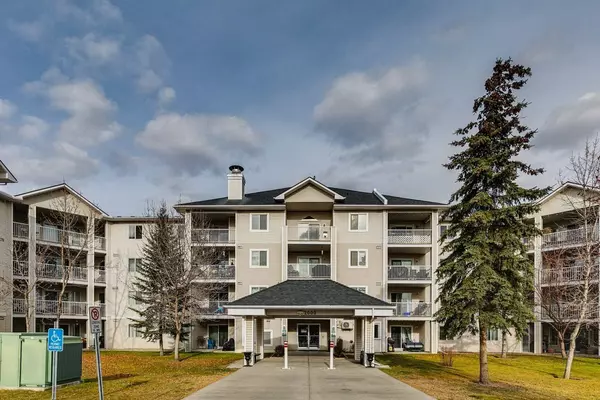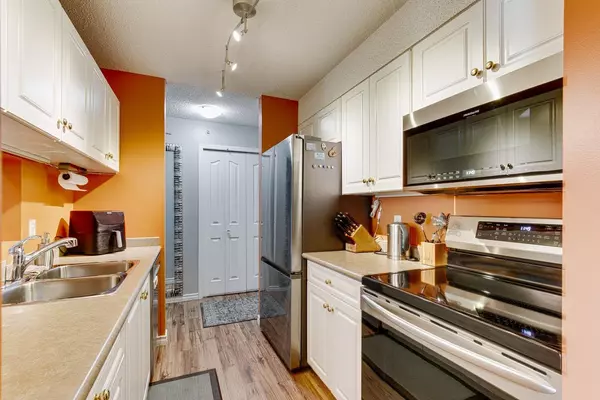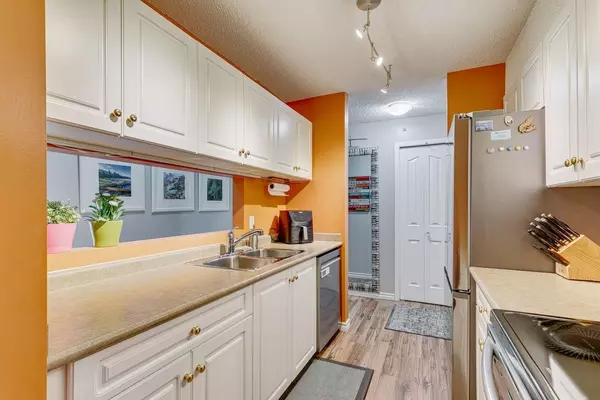
UPDATED:
11/15/2024 05:15 PM
Key Details
Property Type Condo
Sub Type Apartment
Listing Status Active
Purchase Type For Sale
Square Footage 844 sqft
Price per Sqft $349
Subdivision Red Carpet
MLS® Listing ID A2178772
Style Apartment
Bedrooms 2
Full Baths 1
Condo Fees $529/mo
Originating Board Calgary
Year Built 2000
Annual Tax Amount $1,190
Tax Year 2024
Property Description
Location
Province AB
County Calgary
Area Cal Zone E
Zoning M-C2
Direction S
Interior
Interior Features Laminate Counters, No Smoking Home, See Remarks, Storage, Vinyl Windows
Heating Baseboard, Hot Water
Cooling None
Flooring Laminate, Linoleum
Inclusions Portable A/C Art & mirrors
Appliance Dishwasher, Electric Stove, Freezer, Garage Control(s), Microwave Hood Fan, Refrigerator, Washer/Dryer Stacked
Laundry In Unit
Exterior
Garage Parkade, Underground
Garage Description Parkade, Underground
Community Features Park, Playground, Shopping Nearby, Sidewalks, Street Lights, Walking/Bike Paths
Amenities Available Elevator(s), Parking, Secured Parking, Storage, Trash, Visitor Parking
Porch Balcony(s), See Remarks
Exposure S
Total Parking Spaces 1
Building
Story 4
Architectural Style Apartment
Level or Stories Single Level Unit
Structure Type Vinyl Siding,Wood Frame
Others
HOA Fee Include Caretaker,Common Area Maintenance,Electricity,Heat,Insurance,Maintenance Grounds,Parking,Professional Management,Reserve Fund Contributions,Residential Manager,Security,Sewer,Snow Removal,Trash,Water
Restrictions Pet Restrictions or Board approval Required
Ownership Private
Pets Description Restrictions, Yes
GET MORE INFORMATION





