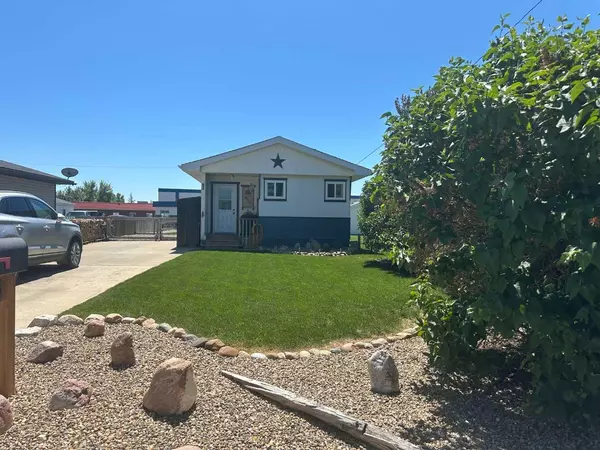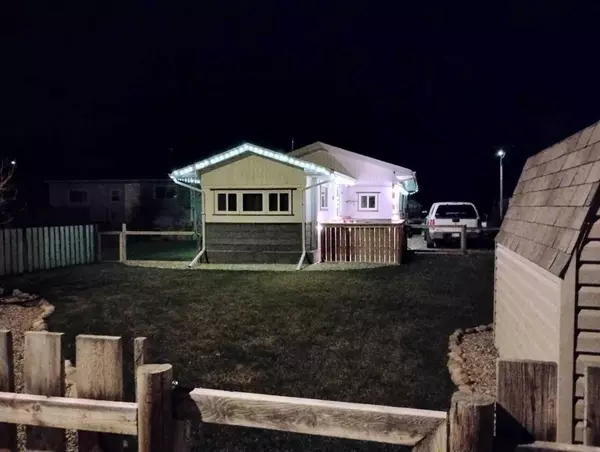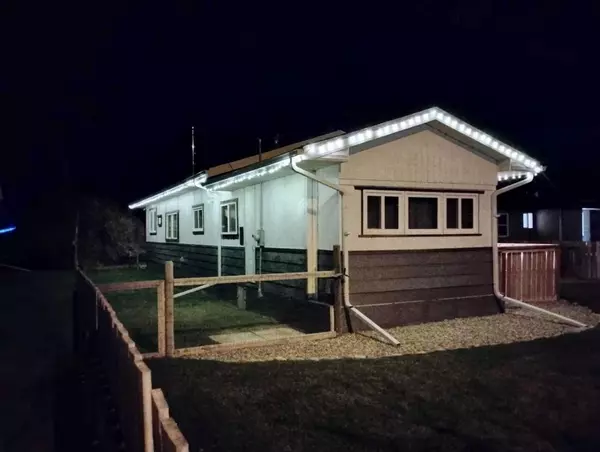
UPDATED:
11/18/2024 08:20 PM
Key Details
Property Type Single Family Home
Sub Type Detached
Listing Status Active
Purchase Type For Sale
Square Footage 867 sqft
Price per Sqft $172
MLS® Listing ID A2179357
Style Single Wide Mobile Home
Bedrooms 3
Full Baths 1
Originating Board Lethbridge and District
Year Built 1972
Annual Tax Amount $1,034
Tax Year 2024
Lot Size 7,300 Sqft
Acres 0.17
Property Description
Another plus is the brand new furnace that was recently installed but if you want to save on heating bills, just use the wood stove...it heats the home perfectly!! Another HUGE PLUS is that most of the furnishings will be left...please ask your realtor for a full itemized list.
Don't let this opportunity pass you by...call your realtor to view this home.
Location
Province AB
County Taber, M.d. Of
Zoning R-1
Direction N
Rooms
Basement None
Interior
Interior Features Breakfast Bar, Soaking Tub, Vinyl Windows
Heating Forced Air, Wood Stove
Cooling None
Flooring Laminate, Linoleum
Fireplaces Number 1
Fireplaces Type Living Room, Wood Burning Stove
Inclusions See attached addendum in Supplements
Appliance Dishwasher, Dryer, Electric Stove, Range Hood, Refrigerator, Washer
Laundry In Bathroom, Multiple Locations
Exterior
Garage Concrete Driveway, Off Street, Parking Pad
Garage Description Concrete Driveway, Off Street, Parking Pad
Fence Fenced
Community Features Clubhouse, Fishing, Golf, Park, Playground, Pool, Schools Nearby, Shopping Nearby
Roof Type Asphalt Shingle
Porch Patio
Lot Frontage 50.0
Total Parking Spaces 4
Building
Lot Description Back Lane, Back Yard, Landscaped
Foundation None
Architectural Style Single Wide Mobile Home
Level or Stories One
Structure Type Aluminum Siding
Others
Restrictions None Known
Tax ID 56770835
Ownership Private
GET MORE INFORMATION





