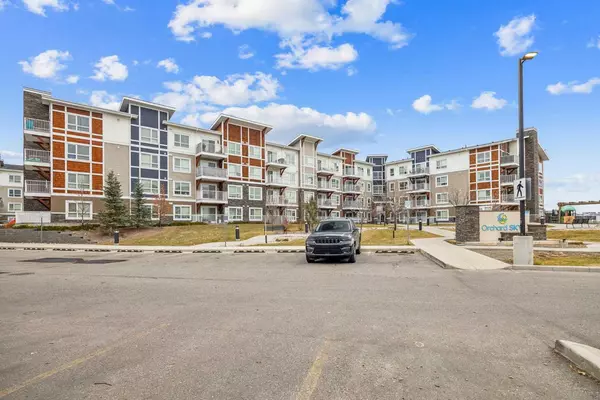
UPDATED:
11/23/2024 04:20 AM
Key Details
Property Type Condo
Sub Type Apartment
Listing Status Active
Purchase Type For Sale
Square Footage 823 sqft
Price per Sqft $388
Subdivision Skyview Ranch
MLS® Listing ID A2179200
Style Apartment
Bedrooms 2
Full Baths 2
Condo Fees $390/mo
HOA Fees $78/ann
HOA Y/N 1
Originating Board Calgary
Year Built 2016
Annual Tax Amount $1,595
Tax Year 2024
Property Description
Step inside and be captivated by the bright, open-concept design featuring upgraded cork flooring, sleek white cabinetry, stainless steel appliances, quartz countertops, and oversized windows that flood the space with natural light. Thoughtfully designed, this home boasts numerous upgrades, including full-height cabinetry, a built-in desk area, luxurious soaker tubs, in-suite laundry, and a private, covered balcony perfect for relaxing or entertaining.
As an added bonus, this home includes a titled underground heated parking stall, an assigned storage locker, visitor parking, a gas BBQ, and a portable air conditioner to keep you comfortable year-round.
Move-in ready and designed for modern comfort, this condo offers the ideal balance of style, convenience, and community. Make it yours today!
Location
Province AB
County Calgary
Area Cal Zone Ne
Zoning M-1
Direction W
Rooms
Other Rooms 1
Interior
Interior Features Ceiling Fan(s), Closet Organizers, Open Floorplan, Quartz Counters, See Remarks
Heating Baseboard
Cooling Other
Flooring Carpet, Cork, Tile
Inclusions BBQ and portable air conditioner
Appliance Dishwasher, Dryer, Garage Control(s), Microwave Hood Fan, Refrigerator, Stove(s), Washer, Window Coverings
Laundry In Unit
Exterior
Garage Heated Garage, See Remarks, Stall, Titled, Underground
Garage Description Heated Garage, See Remarks, Stall, Titled, Underground
Community Features Playground, Schools Nearby, Shopping Nearby, Sidewalks, Walking/Bike Paths
Amenities Available None
Porch Balcony(s)
Exposure E
Total Parking Spaces 1
Building
Story 4
Architectural Style Apartment
Level or Stories Single Level Unit
Structure Type Concrete
Others
HOA Fee Include Amenities of HOA/Condo,Common Area Maintenance,Heat,Insurance,Parking,Professional Management,Reserve Fund Contributions,Sewer,Snow Removal,Trash,Water
Restrictions Airspace Restriction,Restrictive Covenant,Utility Right Of Way
Tax ID 95265945
Ownership Private
Pets Description Restrictions
GET MORE INFORMATION





