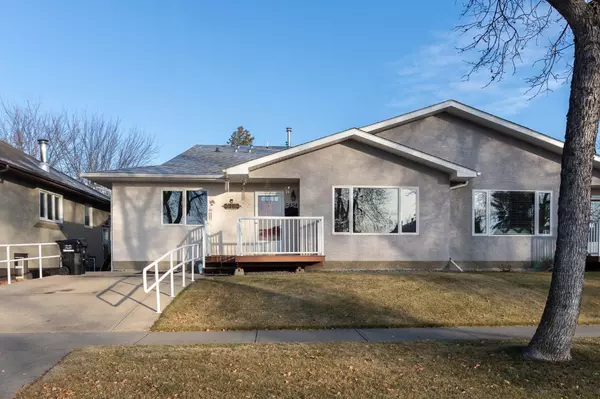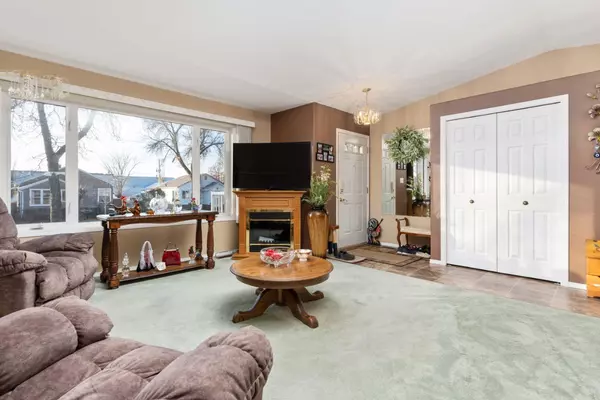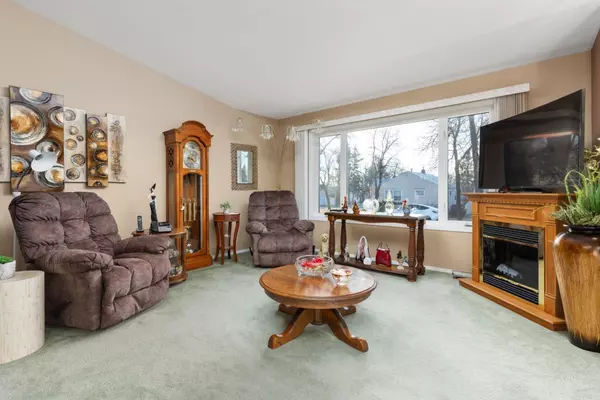
UPDATED:
11/20/2024 07:15 AM
Key Details
Property Type Townhouse
Sub Type Row/Townhouse
Listing Status Active
Purchase Type For Sale
Square Footage 992 sqft
Price per Sqft $238
Subdivision Prospect
MLS® Listing ID A2179557
Style Bungalow
Bedrooms 2
Full Baths 1
Condo Fees $110
Originating Board Central Alberta
Year Built 1998
Annual Tax Amount $1,840
Tax Year 2024
Property Description
Location
Province AB
County Camrose
Zoning R3
Direction S
Rooms
Basement Crawl Space, Full
Interior
Interior Features Vaulted Ceiling(s), Vinyl Windows
Heating High Efficiency, Forced Air
Cooling Central Air
Flooring Carpet, Linoleum
Inclusions Fridge, Stove, Dishwasher, Washer, Dryer, Window Coverings
Appliance See Remarks
Laundry Main Level
Exterior
Garage Parking Pad
Garage Description Parking Pad
Fence None
Community Features None
Amenities Available Parking
Roof Type Asphalt Shingle
Porch Front Porch
Total Parking Spaces 1
Building
Lot Description Landscaped
Foundation Poured Concrete
Architectural Style Bungalow
Level or Stories One
Structure Type Stucco
Others
HOA Fee Include Insurance,Water
Restrictions See Remarks
Tax ID 92268420
Ownership Private
Pets Description No
GET MORE INFORMATION





