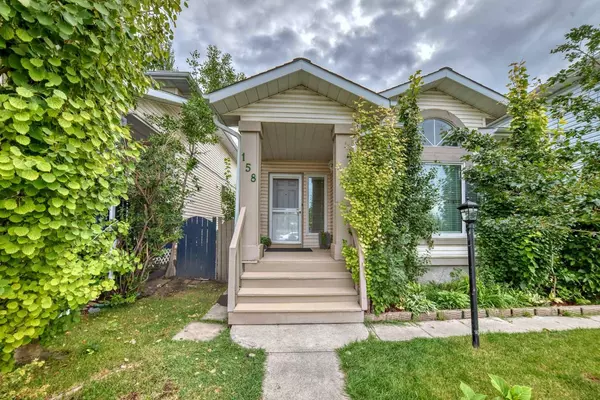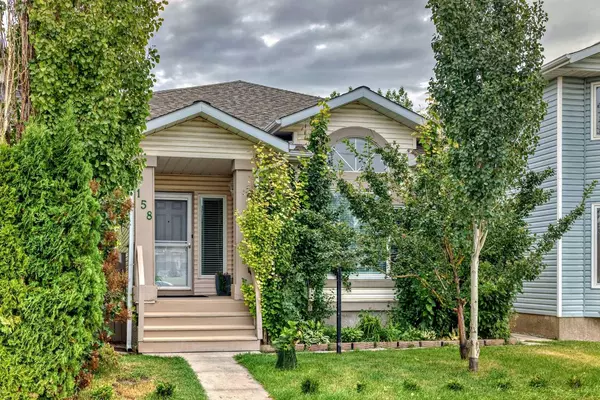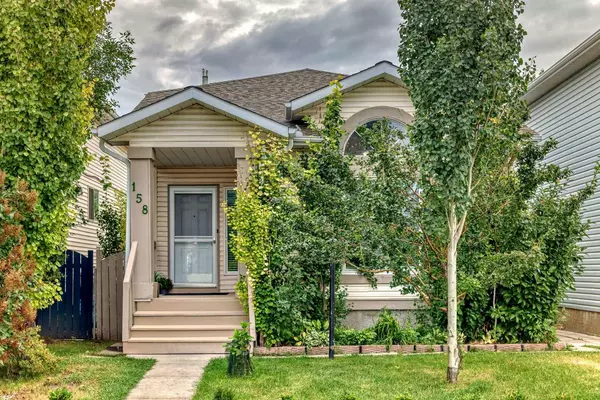
UPDATED:
11/19/2024 01:25 AM
Key Details
Property Type Single Family Home
Sub Type Detached
Listing Status Active
Purchase Type For Sale
Square Footage 1,636 sqft
Price per Sqft $388
Subdivision Monterey Park
MLS® Listing ID A2179360
Style 4 Level Split
Bedrooms 4
Full Baths 2
Originating Board Calgary
Year Built 1991
Annual Tax Amount $2,993
Tax Year 2024
Lot Size 3,250 Sqft
Acres 0.07
Property Description
Location
Province AB
County Calgary
Area Cal Zone Ne
Zoning R-CG
Direction W
Rooms
Basement Finished, Full, Suite, Walk-Out To Grade
Interior
Interior Features High Ceilings, Open Floorplan, Vaulted Ceiling(s)
Heating Forced Air, Natural Gas
Cooling Central Air
Flooring Carpet, Ceramic Tile, Hardwood, Vinyl Plank
Fireplaces Number 1
Fireplaces Type Brick Facing, Family Room, Gas, Glass Doors, Mantle
Inclusions Hood Fan, Stove, and Refrigerator in Basement. Brand New Samsung Dryer in Basement Crawl Space area.
Appliance Central Air Conditioner, Dishwasher, Dryer, Electric Stove, Garage Control(s), Range Hood, Refrigerator, Washer, Window Coverings
Laundry Electric Dryer Hookup, In Basement, Washer Hookup
Exterior
Parking Features Double Garage Detached, Garage Door Opener, Heated Garage, Insulated, Off Street, Oversized, Side By Side
Garage Spaces 2.0
Garage Description Double Garage Detached, Garage Door Opener, Heated Garage, Insulated, Off Street, Oversized, Side By Side
Fence Fenced
Community Features Park, Playground, Schools Nearby, Shopping Nearby, Sidewalks, Street Lights
Roof Type Asphalt Shingle
Porch None
Lot Frontage 30.02
Exposure W
Total Parking Spaces 2
Building
Lot Description Back Lane, Back Yard, Backs on to Park/Green Space, Fruit Trees/Shrub(s), Flag Lot, Landscaped, Many Trees, Street Lighting, Rectangular Lot
Foundation Poured Concrete
Architectural Style 4 Level Split
Level or Stories 4 Level Split
Structure Type Vinyl Siding,Wood Frame
Others
Restrictions None Known
Tax ID 95248490
Ownership Private
GET MORE INFORMATION





