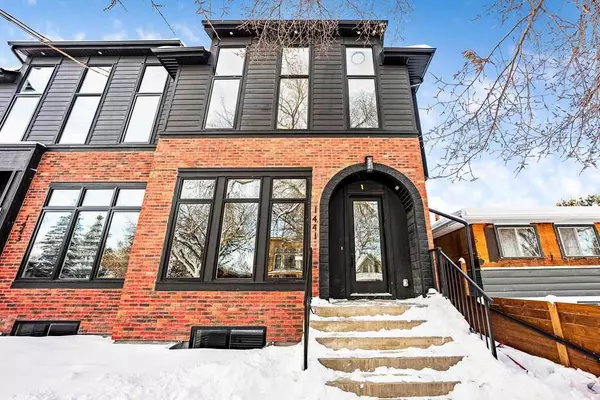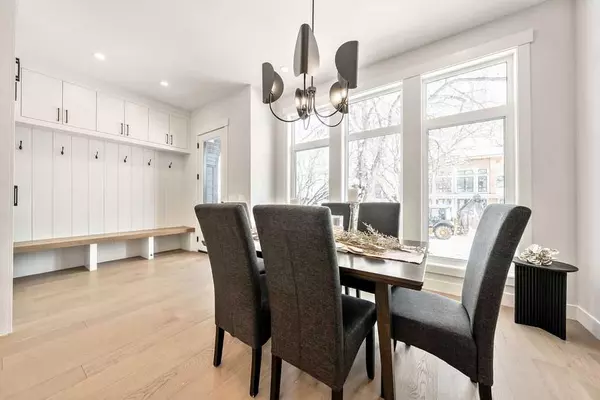
UPDATED:
12/04/2024 05:00 AM
Key Details
Property Type Single Family Home
Sub Type Semi Detached (Half Duplex)
Listing Status Active
Purchase Type For Sale
Square Footage 1,954 sqft
Price per Sqft $588
Subdivision Rosscarrock
MLS® Listing ID A2181231
Style 2 Storey,Side by Side
Bedrooms 5
Full Baths 3
Half Baths 1
Originating Board Calgary
Year Built 2024
Tax Year 2024
Lot Size 3,013 Sqft
Acres 0.07
Property Description
Location
Province AB
County Calgary
Area Cal Zone W
Zoning R-C2
Direction E
Rooms
Other Rooms 1
Basement Full, Suite
Interior
Interior Features See Remarks
Heating Forced Air
Cooling Rough-In
Flooring Carpet, Ceramic Tile, Hardwood
Fireplaces Number 1
Fireplaces Type Gas
Inclusions SUITE: Washer/Dryer Stacked, Dishwasher, Electric Stove, Microwave, Fridge
Appliance Dishwasher, Garage Control(s), Gas Cooktop, Microwave, Oven-Built-In, Refrigerator
Laundry In Basement, Upper Level
Exterior
Parking Features Double Garage Detached
Garage Spaces 2.0
Garage Description Double Garage Detached
Fence Fenced
Community Features Park, Playground, Schools Nearby, Shopping Nearby
Roof Type Asphalt Shingle
Porch None
Lot Frontage 25.0
Exposure E
Total Parking Spaces 2
Building
Lot Description See Remarks
Foundation Poured Concrete
Architectural Style 2 Storey, Side by Side
Level or Stories Two
Structure Type See Remarks
New Construction Yes
Others
Restrictions None Known
Ownership Private
GET MORE INFORMATION





