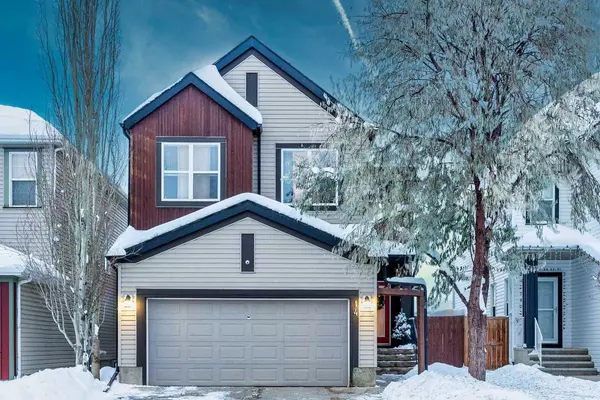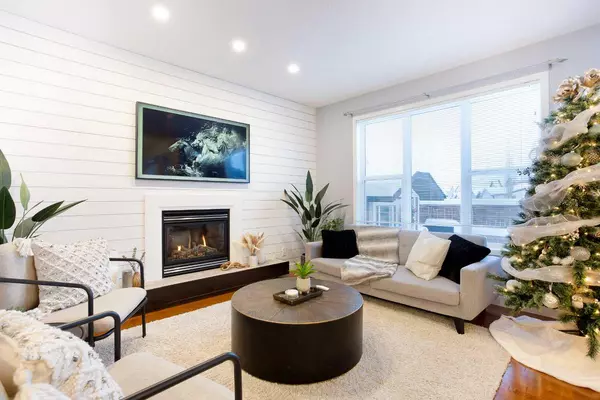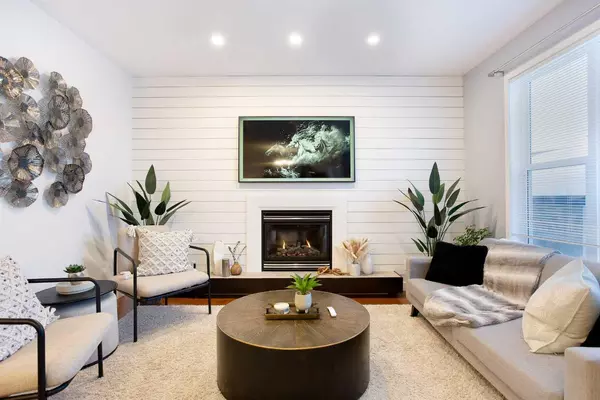
UPDATED:
11/28/2024 11:50 PM
Key Details
Property Type Single Family Home
Sub Type Detached
Listing Status Active
Purchase Type For Sale
Square Footage 2,185 sqft
Price per Sqft $336
Subdivision Copperfield
MLS® Listing ID A2180920
Style 2 Storey
Bedrooms 4
Full Baths 3
Half Baths 1
Originating Board Calgary
Year Built 2008
Annual Tax Amount $4,228
Tax Year 2024
Lot Size 3,896 Sqft
Acres 0.09
Property Description
Step inside and be greeted by a thoughtfully upgraded interior, featuring custom shiplap accents that add character and warmth to the living spaces.
The heart of the home, the chef-inspired kitchen, is equipped with granite countertops, sleek stainless steel appliances, a large overhang to accommodate 4 seats, an oversized custom pantry to store all of your counter appliances and ample cabinet space for all your culinary needs.
The main floor is an open design beginning with the side lifestyle room with a custom gas fireplace and feature wall that's connected to the dining room. You also have direct access to your deck and custom landscaped yard. The main level is finished by an updated half bathroom and laundry room.
Upstairs, you will find a bright and open bonus room perfect for family movie nights, a home office, or a playroom. The primary suite is a true retreat, boasting an oversized layout, a spa-like ensuite with dual sinks and upgraded countertops, a soaking tub, and a glass-enclosed shower. Two additional bedrooms upstairs ensure everyone has their own cozy corner.
The newly finished basement adds even more to love, with a custom shower, an additional bedroom, and versatile living space perfect for entertaining or relaxing.
Outside, the expansive backyard oasis features custom landscaping, a private yard, and plenty of room for outdoor activities or quiet evenings. Additional highlights include air conditioning, updated appliances, quartz countertops, updated carpet, and the roof and siding were replaced just a few years ago.
This home has been thoughtfully upgraded to feel brand new and is conveniently located near schools, shopping, dining, and entertainment. Don’t miss the opportunity to make this exceptional property your own—schedule your showing today!
Location
Province AB
County Calgary
Area Cal Zone Se
Zoning R-G
Direction S
Rooms
Other Rooms 1
Basement Finished, Full
Interior
Interior Features Breakfast Bar, Double Vanity, See Remarks, Walk-In Closet(s)
Heating Forced Air
Cooling Central Air
Flooring Carpet, Ceramic Tile, Hardwood
Fireplaces Number 1
Fireplaces Type Gas
Inclusions Shed
Appliance Dishwasher, Dryer, Electric Stove, Garage Control(s), Microwave Hood Fan, Refrigerator, Washer, Window Coverings
Laundry Main Level
Exterior
Parking Features Double Garage Attached
Garage Spaces 2.0
Garage Description Double Garage Attached
Fence Fenced
Community Features Park, Playground, Schools Nearby, Shopping Nearby, Walking/Bike Paths
Roof Type Asphalt Shingle
Porch Deck
Lot Frontage 35.99
Total Parking Spaces 4
Building
Lot Description Back Lane, Back Yard
Foundation Poured Concrete
Architectural Style 2 Storey
Level or Stories Two
Structure Type Vinyl Siding,Wood Frame
Others
Restrictions Easement Registered On Title
Tax ID 95292711
Ownership Private
GET MORE INFORMATION





