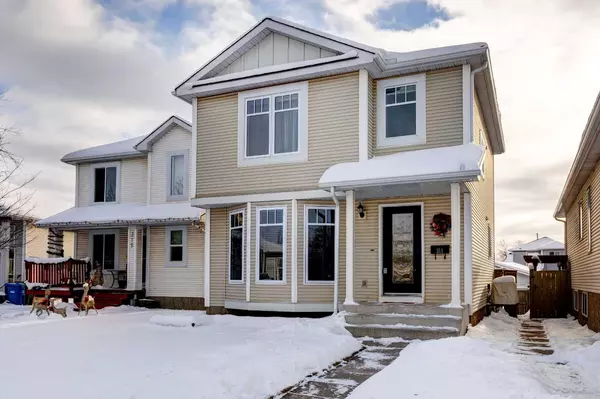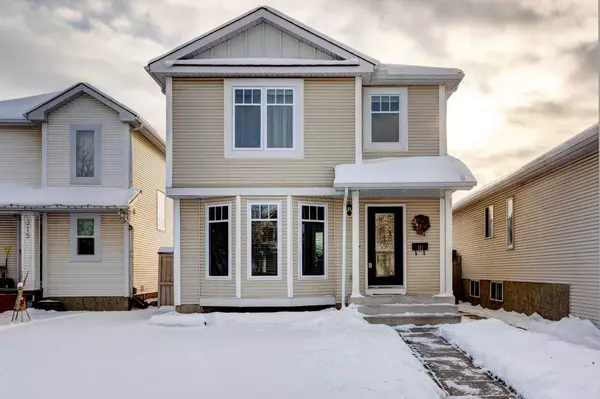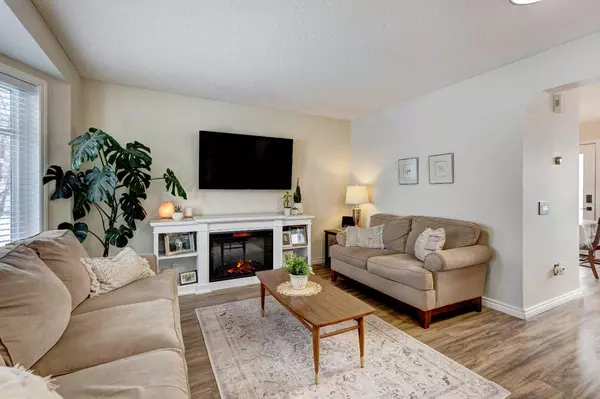UPDATED:
01/15/2025 09:45 PM
Key Details
Property Type Single Family Home
Sub Type Detached
Listing Status Active
Purchase Type For Sale
Square Footage 1,195 sqft
Price per Sqft $497
Subdivision Mckenzie Lake
MLS® Listing ID A2181414
Style 2 Storey
Bedrooms 3
Full Baths 1
Half Baths 1
HOA Fees $240/ann
HOA Y/N 1
Originating Board Calgary
Year Built 1994
Annual Tax Amount $2,986
Tax Year 2024
Lot Size 3,218 Sqft
Acres 0.07
Property Description
Thanks to the 5.76 kW solar panels installed on the garage roof, annual electricity cost is virtually zero. With the new furnace (2022), new windows (2022), new shingles and reinsulated attic (2019), this home is built to keep you warm in winter and with central A/C, cool in summer, offering year-round comfort with central air conditioning.
As you step inside, you'll immediately appreciate the luxury vinyl plank flooring, which creates a sleek, modern look while being easy to maintain. The custom front hall closet is a thoughtful addition, providing ample storage space.
The Modern Kitchen with timeless white cabinetry, sleek quartz countertops, and a gas stove elevate the culinary experience. The stylish dining area has convenient built in cabinetry with glass front display cases.
Upstairs offers 3 great size bedrooms including the primary bedroom with a huge walk-in closet. Both bathrooms in the home have been thoughtfully updated, providing a spa-like experience with modern finishes.
The fully finished basement includes a large rec room and several areas for storage.
The home also features new light fixtures throughout and new silk blend carpet in the bedrooms, adding an extra touch of luxury.
The south-facing backyard is ideal for outdoor entertaining, and a new composite deck, stylish railing and retractable awning provide a perfect space to relax and enjoy the sunshine. Additionally, the home is set on a paved back lane, offering easy access and added convenience.
The two-car garage is equipped with plenty of shelving and storage cabinets as well as a 220V power outlet, ideal for adding a Level 2 charger for your EV.
As a resident of McKenzie Lake, you'll have access to the community lake and clubhouse, offering endless opportunities for relaxation and recreation right at your doorstep.
With its unbeatable location, modern amenities, and eco-friendly features, this home offers the ultimate in comfortable living at an affordable price. Don't miss the opportunity to make it yours!
Location
Province AB
County Calgary
Area Cal Zone Se
Zoning R-CG
Direction N
Rooms
Basement Finished, Full
Interior
Interior Features No Animal Home, No Smoking Home, Quartz Counters, See Remarks, Storage
Heating Forced Air, Natural Gas
Cooling Central Air
Flooring Carpet, Hardwood, Vinyl Plank
Inclusions Green house
Appliance Central Air Conditioner, Dishwasher, Dryer, Gas Stove, Microwave Hood Fan, Washer, Window Coverings
Laundry In Basement
Exterior
Parking Features 220 Volt Wiring, Double Garage Detached
Garage Spaces 2.0
Garage Description 220 Volt Wiring, Double Garage Detached
Fence Fenced
Community Features Clubhouse, Lake, Playground, Schools Nearby, Shopping Nearby, Sidewalks, Street Lights
Amenities Available Beach Access, Boating, Clubhouse, Gazebo, Golf Course, Park, Parking, Party Room, Picnic Area, Playground, Racquet Courts, Recreation Facilities
Roof Type Asphalt Shingle
Porch Deck
Lot Frontage 10.53
Total Parking Spaces 2
Building
Lot Description Back Lane, Back Yard, Rectangular Lot
Foundation Poured Concrete
Architectural Style 2 Storey
Level or Stories Two
Structure Type Vinyl Siding,Wood Frame
Others
Restrictions Restrictive Covenant
Tax ID 94983262
Ownership Private




