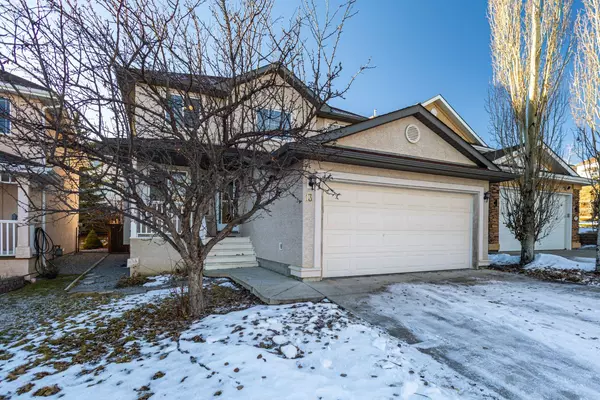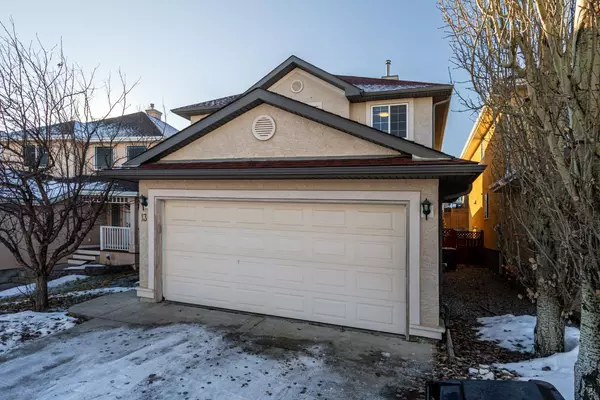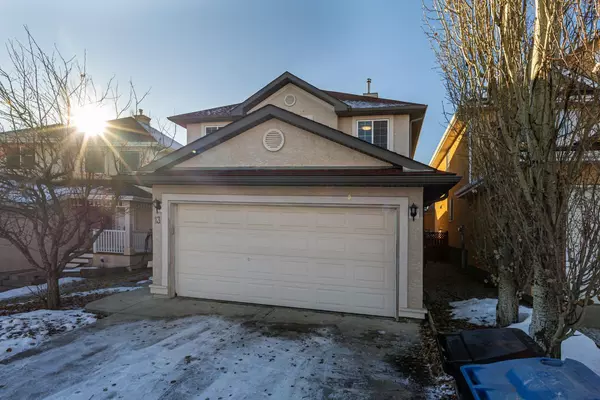UPDATED:
12/16/2024 07:15 AM
Key Details
Property Type Single Family Home
Sub Type Detached
Listing Status Active
Purchase Type For Sale
Square Footage 2,031 sqft
Price per Sqft $388
Subdivision Edgemont
MLS® Listing ID A2182926
Style 2 Storey
Bedrooms 5
Full Baths 4
Originating Board Calgary
Year Built 2000
Annual Tax Amount $5,221
Tax Year 2024
Lot Size 4,359 Sqft
Acres 0.1
Property Description
Recent updates include brand-new flooring, a new water heater and furnace (2018), fresh paint throughout the entire house, and an upgraded full bathroom and bedroom on the main floor, making it wonderfully convenient for multi-generational living.
Step into the inviting entrance with its soaring 17-ft high foyer, leading to a bright and open living and dining area – great for family gatherings. The cozy family room with a gas fireplace connects seamlessly to the spacious kitchen, which boasts a large central island, granite countertops, stainless steel appliances, and a corner pantry. Enjoy sunny breakfasts in the bright nook with 10-ft ceilings, or relax in the unique sunroom, perfect for soaking in natural light three seasons of the year.
The upper level offers a serene master retreat with a 4-piece ensuite (soaker tub and separate shower) and a walk-in closet, plus two additional good-sized bedrooms and a full bathroom.
The fully developed basement expands your living space with a large rec room, den, 5th bedroom, full bath, and plenty of storage.
Outside, you'll find a welcoming front porch, a sunny west-facing backyard, and a deck ideal for BBQs or relaxing evenings. The double attached garage adds even more convenience.
This home is steps from ravines, parks, transit, and shopping, and it's located in one of the best school districts: Edgemont School, Tom Baines Junior High, and Sir Winston Churchill High School. Plus, it's just minutes to U of C, the airport, and Stoney Trail.
Don't wait—this move-in-ready gem is waiting for you to call it Home Sweet Home!
Location
Province AB
County Calgary
Area Cal Zone Nw
Zoning R-CG
Direction NE
Rooms
Other Rooms 1
Basement Finished, Full
Interior
Interior Features Granite Counters, Kitchen Island, No Animal Home, No Smoking Home, See Remarks
Heating Forced Air, Natural Gas
Cooling Central Air
Flooring Hardwood, Laminate, Vinyl
Fireplaces Number 1
Fireplaces Type Family Room, Gas
Appliance Dishwasher, Electric Stove, Range Hood, Refrigerator, Washer/Dryer
Laundry In Basement
Exterior
Parking Features Double Garage Attached
Garage Spaces 2.0
Garage Description Double Garage Attached
Fence Fenced
Community Features None
Roof Type Asphalt Shingle
Porch Deck, Front Porch
Lot Frontage 37.7
Total Parking Spaces 2
Building
Lot Description Private
Foundation Poured Concrete
Architectural Style 2 Storey
Level or Stories Two
Structure Type Stucco,Wood Frame
Others
Restrictions None Known
Tax ID 95274029
Ownership Private




