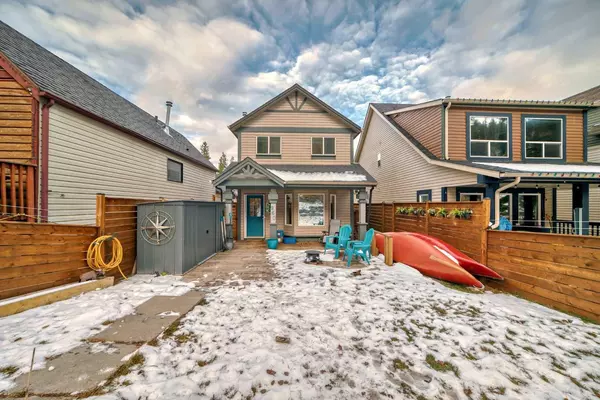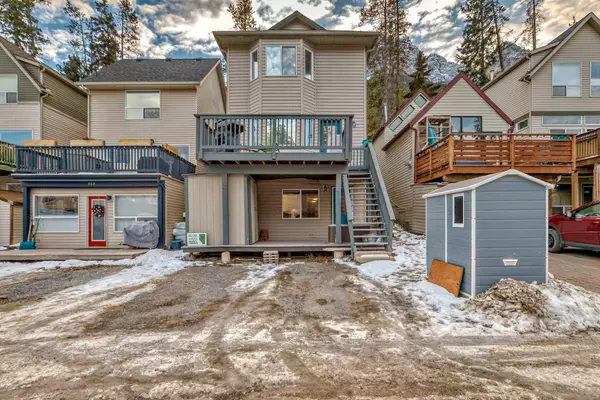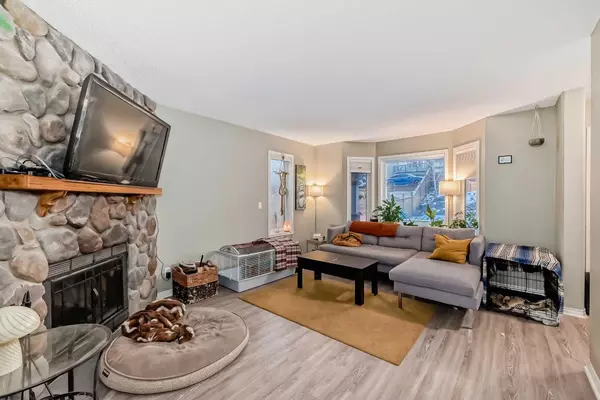UPDATED:
01/12/2025 07:15 AM
Key Details
Property Type Single Family Home
Sub Type Detached
Listing Status Active
Purchase Type For Sale
Square Footage 1,246 sqft
Price per Sqft $986
Subdivision Peaks Of Grassi
MLS® Listing ID A2183478
Style 2 Storey
Bedrooms 4
Full Baths 2
Half Baths 1
Originating Board Calgary
Year Built 1998
Annual Tax Amount $4,821
Tax Year 2024
Lot Size 3,042 Sqft
Acres 0.07
Property Description
provides stunning mountain views & versatile spaces for families, guests or roommates. The main level features a bright open-concept
design with a modern kitchen, granite counters, new stainless-steel appliances & a cozy living room with a fireplace & access to
spacious front & back decks. Upstairs, the primary suite offers panoramic views, a spa-like ensuite & a walk-in closet, along with 2
additional bedrooms. The lower level, with a private entrance, is ideal for guests or a rental suite, featuring a family room, kitchen,
bedroom & bath. The exterior includes a large front deck, a fenced yard with new sod, painted decks, 3 storage sheds, 2 parking spots,
& a new roof (2022). This home has been thoughtfully updated with new fixtures & flooring.
Location
Province AB
County Bighorn No. 8, M.d. Of
Zoning DC-13-96
Direction SW
Rooms
Basement Finished, Full
Interior
Interior Features Granite Counters, Pantry
Heating Forced Air
Cooling None
Flooring Carpet, Laminate
Fireplaces Number 2
Fireplaces Type Gas
Appliance Dishwasher, Dryer, Microwave, Range, Refrigerator, Washer
Laundry Lower Level, Main Level
Exterior
Parking Features Off Street
Garage Description Off Street
Fence Fenced
Community Features Playground
Roof Type Asphalt
Porch Balcony(s), Deck, Patio
Lot Frontage 26.0
Total Parking Spaces 2
Building
Lot Description Low Maintenance Landscape, Gentle Sloping
Foundation Poured Concrete
Architectural Style 2 Storey
Level or Stories Two
Structure Type Vinyl Siding,Wood Frame,Wood Siding
Others
Restrictions None Known
Tax ID 56220413
Ownership Private




