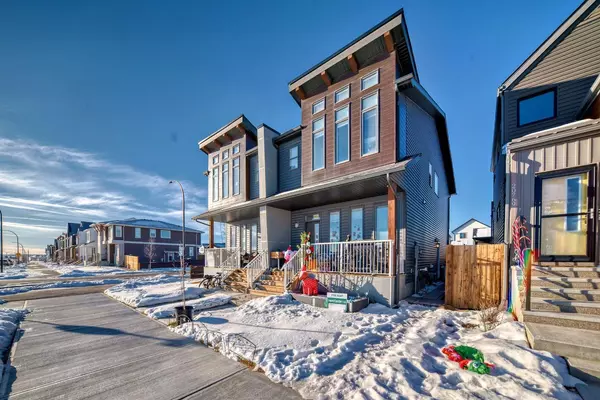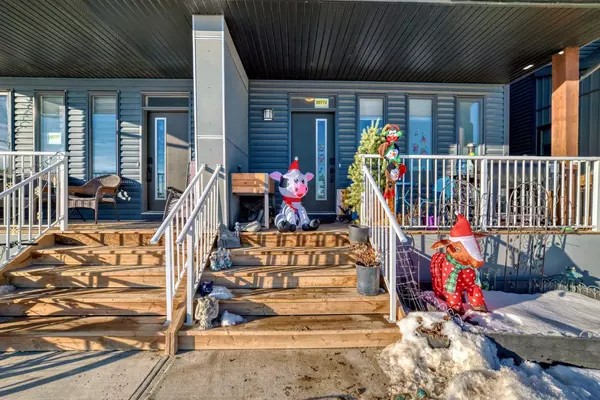UPDATED:
01/11/2025 02:05 AM
Key Details
Property Type Single Family Home
Sub Type Semi Detached (Half Duplex)
Listing Status Active
Purchase Type For Sale
Square Footage 1,643 sqft
Price per Sqft $399
Subdivision Seton
MLS® Listing ID A2183377
Style 2 Storey,Side by Side
Bedrooms 4
Full Baths 3
Half Baths 1
Originating Board Calgary
Year Built 2021
Annual Tax Amount $3,470
Tax Year 2024
Lot Size 2,378 Sqft
Acres 0.05
Property Description
Location
Province AB
County Calgary
Area Cal Zone Se
Zoning R-Gm
Direction W
Rooms
Other Rooms 1
Basement Separate/Exterior Entry, Full, Suite
Interior
Interior Features Kitchen Island, No Animal Home, No Smoking Home, Open Floorplan, Pantry, Quartz Counters, See Remarks, Storage
Heating High Efficiency
Cooling None
Flooring Carpet, Vinyl Plank
Inclusions None
Appliance Dishwasher, Microwave, Refrigerator, Stove(s)
Laundry In Basement, Upper Level
Exterior
Parking Features Parking Pad
Garage Description Parking Pad
Fence Partial
Community Features Park, Playground, Schools Nearby, Shopping Nearby, Sidewalks, Street Lights, Walking/Bike Paths
Roof Type Asphalt
Porch Deck, Other
Lot Frontage 24.61
Total Parking Spaces 2
Building
Lot Description Corner Lot
Foundation Poured Concrete
Architectural Style 2 Storey, Side by Side
Level or Stories Two
Structure Type Vinyl Siding
Others
Restrictions None Known
Tax ID 95077982
Ownership Private




