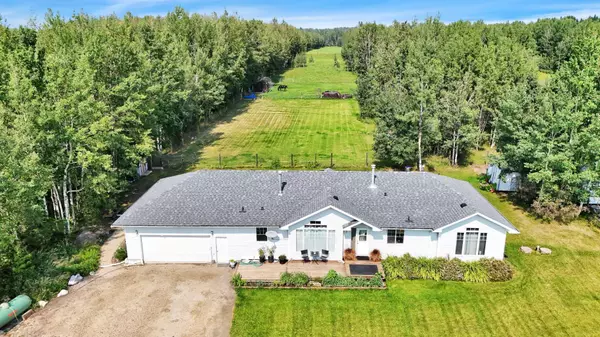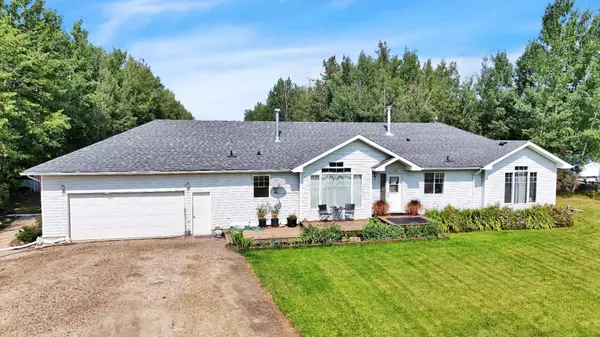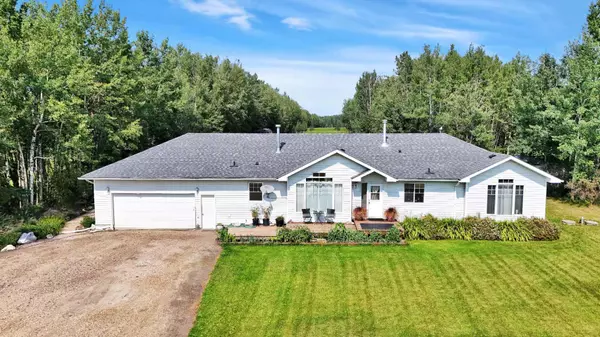UPDATED:
12/27/2024 05:30 PM
Key Details
Property Type Single Family Home
Sub Type Detached
Listing Status Active
Purchase Type For Sale
Square Footage 1,660 sqft
Price per Sqft $316
MLS® Listing ID A2184551
Style Acreage with Residence,Modular Home
Bedrooms 3
Full Baths 2
Originating Board Central Alberta
Year Built 2003
Annual Tax Amount $2,496
Tax Year 2024
Lot Size 3.900 Acres
Acres 3.9
Property Description
Location
Province AB
County Wetaskiwin No. 10, County Of
Zoning RR
Direction S
Rooms
Other Rooms 1
Basement None
Interior
Interior Features Breakfast Bar, Ceiling Fan(s), Jetted Tub, Kitchen Island, Open Floorplan
Heating Forced Air, Propane
Cooling None
Flooring Carpet, Hardwood, Laminate, Tile
Fireplaces Number 1
Fireplaces Type Family Room, Gas
Inclusions Large Boulder at Driveway Entrance, Horse Shed, Hay Shed, Feed Shed, Garden Shed
Appliance Dishwasher, Electric Stove, Range Hood, Refrigerator, Washer/Dryer
Laundry Laundry Room, Main Level
Exterior
Parking Features Double Garage Attached, Parking Pad, RV Access/Parking
Garage Spaces 2.0
Garage Description Double Garage Attached, Parking Pad, RV Access/Parking
Fence Cross Fenced
Community Features None
Roof Type Asphalt Shingle
Porch Deck
Building
Lot Description Back Yard, Dog Run Fenced In, Fruit Trees/Shrub(s), Front Yard, Lawn, Low Maintenance Landscape, Level, Pasture
Foundation Piling(s)
Sewer Septic Field, Septic Tank
Water Well
Architectural Style Acreage with Residence, Modular Home
Level or Stories One
Structure Type Vinyl Siding
Others
Restrictions Underground Utility Right of Way
Tax ID 57408460
Ownership Private




