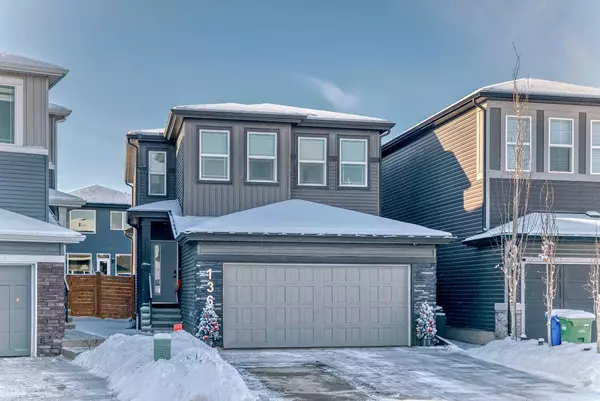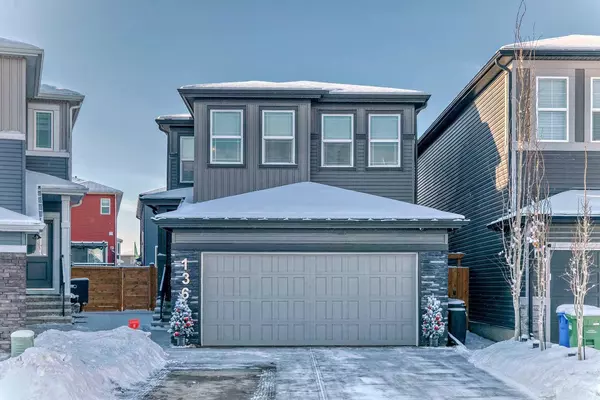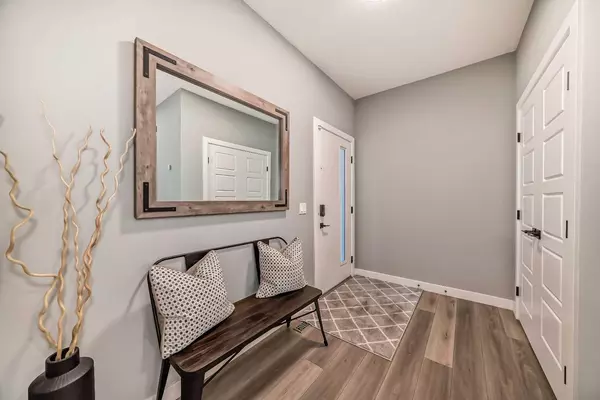UPDATED:
01/17/2025 04:30 PM
Key Details
Property Type Single Family Home
Sub Type Detached
Listing Status Active
Purchase Type For Sale
Square Footage 2,097 sqft
Price per Sqft $376
Subdivision Pine Creek
MLS® Listing ID A2184009
Style 2 Storey
Bedrooms 3
Full Baths 2
Half Baths 1
Originating Board Calgary
Year Built 2021
Annual Tax Amount $4,462
Tax Year 2024
Lot Size 3,713 Sqft
Acres 0.09
Property Description
As you step into the spacious main foyer, you'll immediately notice the thoughtful design and neutral color palette that creates an inviting atmosphere. The main level features a convenient half bath and a walk-through pantry. Custom bench and hooks in back landing. Back mud room connects to double garage that is drywalled and insulated. A versatile pocket office can serve as a home office, bar area, exercise space, or sitting room. Vinyl plank throughout the main level.
Main floor features an open concept from the kitchen to the great room and dining area. The kitchen is a chef's dream, with white cabinetry, a contrasting island, quartz countertops, and upgraded Samsung stainless steel appliances, including a gas stove and built-in microwave. The large working island, complete with an eating bar, is perfect for meal prep and entertaining. The great room boasts a cozy gas fireplace with a sleek tile that reaches to the ceiling. Upgraded oversized 8-ft patio doors lead to a spacious deck facing west with glass privacy railings.
Head upstairs via the open staircase to discover a vaulted ceiling in the bonus room, making the space feel large and airy. The upper level also includes a laundry room with extra storage, a 4-piece bathroom, and three generously sized bedrooms. The master bedroom is a spacious private area that comes with a 5-piece ensuite with dual sinks, a soaker tub, and a walk-in closet. The additional bedrooms offer ample space and storage. The upstairs features carpet throughout.
The basement is undeveloped and ready for your creative touch, with a functional layout that offers endless possibilities. Outside features a fully fenced and landscaped back yard and a front yard that faces a park, both providing privacy. The front of the home looks onto a park again for more privacy.
This impeccable home has unbeatable value including central air conditioning and nine-foot ceilings and double doored closets.
Don't miss out—this home is move-in ready, packed with value, and shows like a 10/10
Location
Province AB
County Calgary
Area Cal Zone S
Zoning R-G
Direction E
Rooms
Other Rooms 1
Basement Full, Unfinished
Interior
Interior Features Built-in Features, Double Vanity, High Ceilings, Kitchen Island, Open Floorplan, Pantry, Soaking Tub, Vaulted Ceiling(s), Walk-In Closet(s)
Heating Forced Air
Cooling Central Air
Flooring Carpet, Ceramic Tile, Vinyl Plank
Fireplaces Number 1
Fireplaces Type Gas, Living Room
Inclusions AC Unit, Garbarator, Dog Door, Shelves in Garage
Appliance Dishwasher, Dryer, Garage Control(s), Gas Stove, Microwave Hood Fan, Refrigerator, Washer, Window Coverings
Laundry Laundry Room, Upper Level
Exterior
Parking Features Double Garage Attached, Insulated
Garage Spaces 2.0
Garage Description Double Garage Attached, Insulated
Fence Fenced
Community Features Park, Playground, Shopping Nearby, Sidewalks, Street Lights
Roof Type Asphalt Shingle
Porch Deck
Lot Frontage 26.25
Total Parking Spaces 5
Building
Lot Description Back Yard, Irregular Lot, Landscaped
Foundation Poured Concrete
Architectural Style 2 Storey
Level or Stories Two
Structure Type Stone,Vinyl Siding
Others
Restrictions None Known
Tax ID 95117454
Ownership Private




