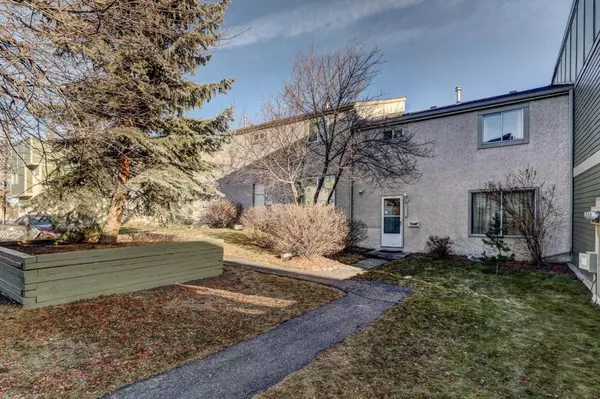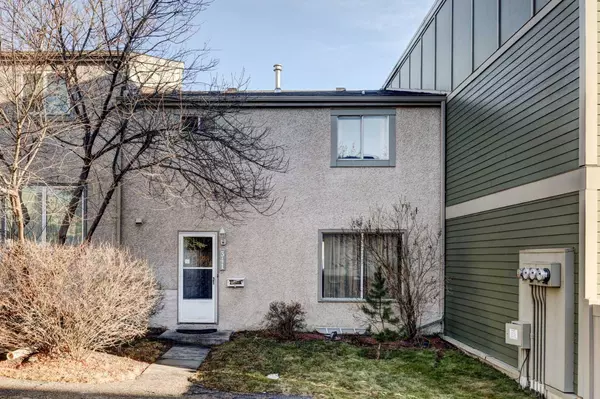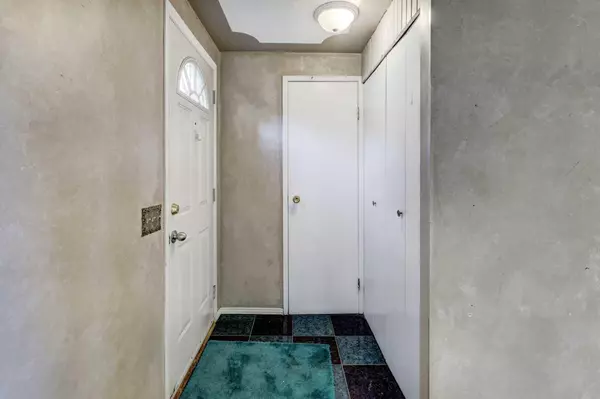UPDATED:
01/04/2025 02:45 AM
Key Details
Property Type Townhouse
Sub Type Row/Townhouse
Listing Status Active
Purchase Type For Sale
Square Footage 1,003 sqft
Price per Sqft $348
Subdivision Thorncliffe
MLS® Listing ID A2185173
Style 2 Storey
Bedrooms 4
Full Baths 1
Half Baths 1
Condo Fees $437
Originating Board Calgary
Year Built 1971
Annual Tax Amount $1,524
Tax Year 2024
Property Description
This home is perfect for families or anyone looking for a well-maintained property in a great location!
Location
Province AB
County Calgary
Area Cal Zone N
Zoning M-C1
Direction W
Rooms
Basement Partial, Unfinished
Interior
Interior Features No Smoking Home, Pantry, Storage
Heating High Efficiency, Forced Air, Natural Gas
Cooling None
Flooring Hardwood, Tile, Vinyl
Appliance Dishwasher, Dryer, Microwave, Oven, Range, Refrigerator, Washer, Window Coverings
Laundry In Basement
Exterior
Parking Features Assigned, Stall
Garage Description Assigned, Stall
Fence Fenced
Community Features Schools Nearby, Shopping Nearby, Sidewalks, Walking/Bike Paths
Amenities Available Other
Roof Type Asphalt Shingle
Porch Patio
Exposure E,W
Total Parking Spaces 1
Building
Lot Description Back Yard
Foundation Poured Concrete
Architectural Style 2 Storey
Level or Stories Two
Structure Type Wood Frame
Others
HOA Fee Include Common Area Maintenance,Gas,Insurance,Maintenance Grounds,Parking,Professional Management,Reserve Fund Contributions,Snow Removal,Trash
Restrictions None Known
Tax ID 95222952
Ownership Private
Pets Allowed Restrictions




