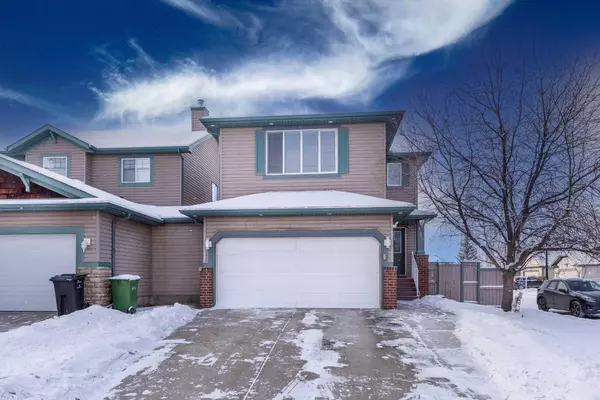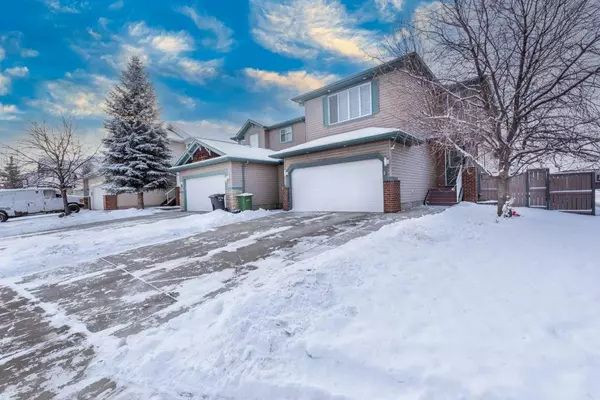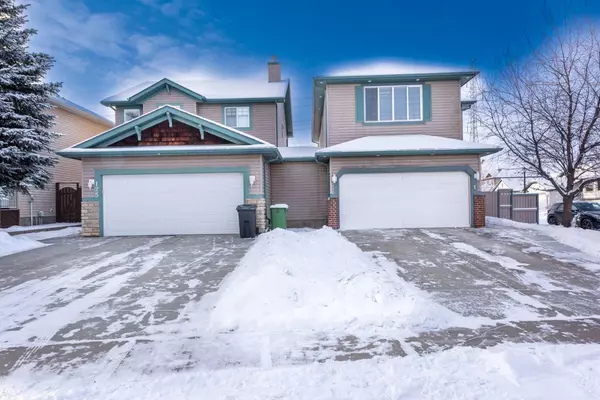Rare opportunity to own a Half Duplex that gives you the benefit of a single family home with only the garage sharing the common wall, this extraordinary home offers over 2700 square feet of impeccably designed living space, where every detail has been thoughtfully considered to balance comfort, style, and modern convenience. With a prime location just a short walk from a serene lake and a beautifully maintained golf course, the property provides a perfect blend of peaceful surroundings and easy access to recreational activities. Inside, the open-concept main floor seamlessly connects the living, dining, and kitchen areas, making it an ideal space for both everyday living and entertaining. Extensive renovations in 2023 have transformed the heart of the home, including a fully updated kitchen that now boasts sleek, custom cabinetry, premium quartz countertops, and new stainless-steel appliances, providing both functionality and aesthetic appeal for the most discerning chef. The main floor also features newly installed LVP flooring that flows throughout the main floor, adding durability and a contemporary elegance to the space while also providing ease of maintenance. With a modern color palette and new light fixtures that brighten every corner, the main floor feels airy, inviting, and perfectly suited for both intimate family gatherings and larger social events. Ascending to the upper level, you'll find a private retreat that includes a spacious master suite with a generous walk-in closet and a spa-like en-suite bathroom. The additional bedrooms, each bright and airy with ample closet space, are equally well-appointed, offering flexibility for family members or guests. A fully finished basement extends the living space even further, offering the potential for a home theater, family room, or recreational space, with plenty of room for customization to suit your needs. Whether you're working from home, enjoying a movie night, or hosting friends, this expansive lower level is an adaptable, functional area that enhances the overall livability of the home. The outdoor space is just as remarkable, with the corner lot offering increased privacy and ample room for outdoor activities, gardening, or simply enjoying the natural surroundings. The location is an outdoor enthusiast's dream, with both the lake and golf course just moments away, allowing for easy access to peaceful walks, water activities, and recreational sports. Recent upgrades further enhance the home's appeal and longevity, including a new roof installed in 2022, which offers peace of mind and protection for years to come. With its perfect combination of size, location, and modern amenities, this beautifully renovated home is move-in ready, offering everything a discerning homeowner could desire—from a spacious and stylish interior to an unbeatable location near both nature and leisure.




