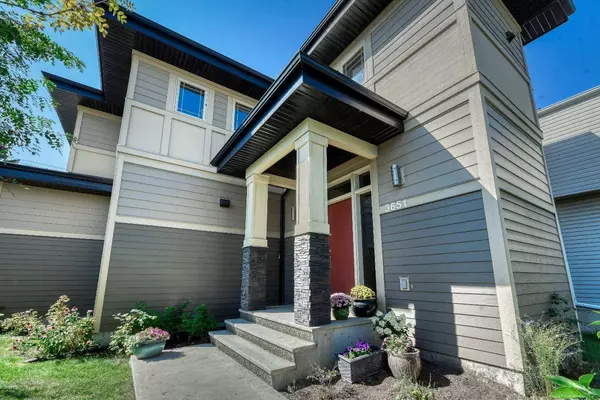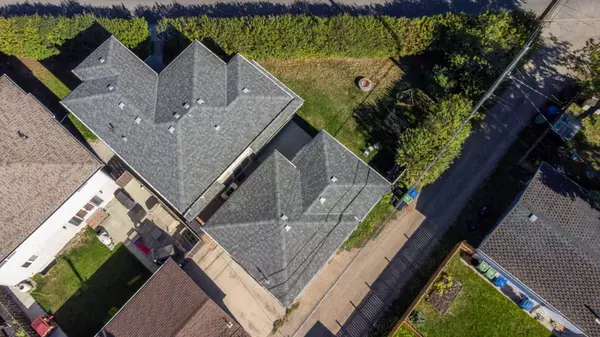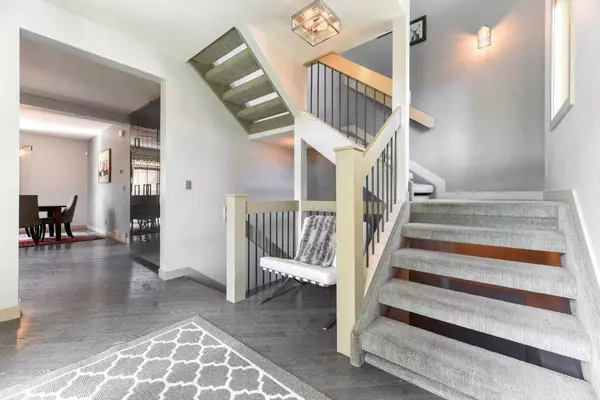UPDATED:
01/06/2025 04:40 PM
Key Details
Property Type Single Family Home
Sub Type Detached
Listing Status Active
Purchase Type For Sale
Square Footage 1,852 sqft
Price per Sqft $453
Subdivision Bowness
MLS® Listing ID A2185587
Style 2 Storey
Bedrooms 4
Full Baths 3
Half Baths 1
Originating Board Calgary
Year Built 2013
Annual Tax Amount $5,198
Tax Year 2024
Lot Size 5,112 Sqft
Acres 0.12
Property Description
Location
Province AB
County Calgary
Area Cal Zone Nw
Zoning R-C1
Direction E
Rooms
Other Rooms 1
Basement Finished, Full
Interior
Interior Features Built-in Features, Ceiling Fan(s), Double Vanity, Granite Counters, Kitchen Island, Open Floorplan, Pantry, See Remarks, Separate Entrance, Stone Counters, Storage, Vinyl Windows, Walk-In Closet(s)
Heating Central, Forced Air
Cooling None
Flooring Carpet, Hardwood, Tile
Inclusions Electric Garage Heater, Workbench in Workshop/Garage, TV Mounts & Brackets
Appliance Dishwasher, Garage Control(s), Gas Oven, Gas Stove, Microwave Hood Fan, Refrigerator, See Remarks, Washer/Dryer, Window Coverings
Laundry Laundry Room, See Remarks, Sink, Upper Level
Exterior
Parking Features Alley Access, Covered, Double Garage Detached, Enclosed, Garage Door Opener, Garage Faces Rear, Heated Garage, Insulated, Other, Oversized, Secured, See Remarks, Side By Side, Workshop in Garage
Garage Spaces 2.0
Garage Description Alley Access, Covered, Double Garage Detached, Enclosed, Garage Door Opener, Garage Faces Rear, Heated Garage, Insulated, Other, Oversized, Secured, See Remarks, Side By Side, Workshop in Garage
Fence Partial
Community Features Other, Park, Playground, Pool, Schools Nearby, Shopping Nearby, Sidewalks, Street Lights, Walking/Bike Paths
Roof Type Asphalt Shingle
Porch Deck, Patio, See Remarks
Lot Frontage 143.94
Exposure E,N,NE,S,SE
Total Parking Spaces 2
Building
Lot Description Back Lane, Back Yard, Triangular Lot, Corner Lot, Front Yard, Lawn, Irregular Lot, Landscaped, Level, Other, Private, See Remarks
Building Description Wood Frame, 17' X 12'7" Workshop Attached to the Garage
Foundation Poured Concrete
Architectural Style 2 Storey
Level or Stories Two
Structure Type Wood Frame
Others
Restrictions Easement Registered On Title
Tax ID 95183284
Ownership Private




