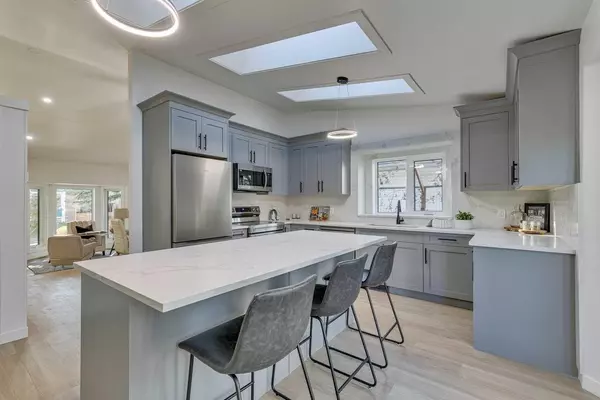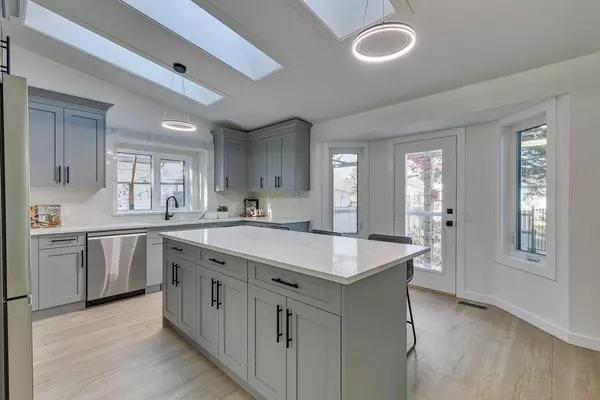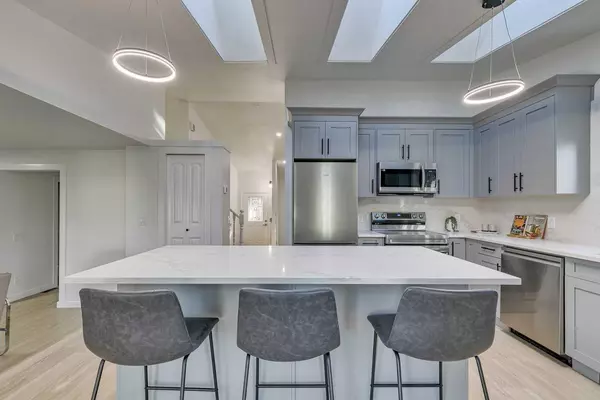UPDATED:
01/13/2025 03:30 PM
Key Details
Property Type Single Family Home
Sub Type Detached
Listing Status Active
Purchase Type For Sale
Square Footage 1,745 sqft
Price per Sqft $435
Subdivision Mckenzie Lake
MLS® Listing ID A2184421
Style 2 Storey
Bedrooms 3
Full Baths 2
Half Baths 1
HOA Fees $275/ann
HOA Y/N 1
Originating Board Calgary
Year Built 1987
Annual Tax Amount $3,330
Tax Year 2024
Lot Size 4,693 Sqft
Acres 0.11
Property Description
Location
Province AB
County Calgary
Area Cal Zone Se
Zoning R-CG
Direction S
Rooms
Other Rooms 1
Basement Finished, Full
Interior
Interior Features Closet Organizers, Kitchen Island, Quartz Counters, See Remarks, Skylight(s), Walk-In Closet(s)
Heating Forced Air
Cooling Central Air
Flooring Carpet, Ceramic Tile, Hardwood, See Remarks
Fireplaces Number 1
Fireplaces Type Gas
Inclusions Refrigerator x2, Shed
Appliance Central Air Conditioner, Dishwasher, Dryer, Electric Stove, Freezer, Microwave Hood Fan, Washer
Laundry Main Level
Exterior
Parking Features Double Garage Attached
Garage Spaces 2.0
Garage Description Double Garage Attached
Fence Fenced
Community Features Park, Playground, Schools Nearby, Shopping Nearby, Walking/Bike Paths
Amenities Available None
Roof Type Asphalt Shingle
Porch Deck
Lot Frontage 51.97
Total Parking Spaces 4
Building
Lot Description Back Lane, Back Yard, Garden
Foundation Poured Concrete
Architectural Style 2 Storey
Level or Stories Two
Structure Type Composite Siding,Wood Frame
Others
Restrictions Utility Right Of Way
Tax ID 95499666
Ownership Private




